3 Lily Drive, South Setauket, NY 11720
| Listing ID |
11261933 |
|
|
|
| Property Type |
Residential |
|
|
|
| County |
Suffolk |
|
|
|
| Township |
Brookhaven |
|
|
|
| School |
Three Village |
|
|
|
|
| Total Tax |
$17,740 |
|
|
|
| Tax ID |
0200-388-00-02-00-003-002 |
|
|
|
| FEMA Flood Map |
fema.gov/portal |
|
|
|
| Year Built |
1987 |
|
|
|
| |
|
|
|
|
|
Enter This Expansive 4-5 Bedroom 3 Full Bath & 2 Half Bath Sundrenched Contemporary Home Set On .57 Acres /Through The Double Door Entry Into The Foyer with Ceilings That Span 16 Feet Floor to Ceiling. Entertain Family & Friends In the Beautifully Appointed Living Room with Cathedral Ceiling /2 Skylights,/Dual Woodburning Fireplace ,The Dining Room /All It's Beautiful Trim and Crown Moldings, The Spacious Chef's Kitchen /Granite Counters, Stainless Steel Appliances, & The Family Room/Wetbar & Sink. On Your Way To The Office Look Into The Very Peaceful Study Room And Next To That The Spacious Pantry.The Office Is Very Large and Can Be Used As A Bedroom Should You Choose. Remember To Look At The Wood & Granite Floors Throughout The Downstairs Before You Go Up To the Very Spacious Bedrooms . Along The Way Look View The Lovely Wood Stairs/Custom Wood & Iron Rails/A Skylight. Upstairs,The Master Boasts Cathedral Ceiling, Walk In Closet & A Wonderful Ensuite With A Separate Shower, Garden Tub,& Double Vanity & Another Skylight. Other Bedrooms Are Very Spacious/Wood Flooring & The Hall Bathroom Has A Shower/Tub Combo. There is A Full House Water Purifier.There is 200 Amp Service To the Home. The Outside Of The Home Is Cedar /Beautiful Stonework & An Expanded Driveway. The Fully Fenced Yard /Trex Deck Is A Peaceful Oasis & Backs Up To Approx. 4-5 Acres Of Town Land ( not buildable) .The Newer Windows are By Marvin and The Slider is by Pella. Conveniently Located in The Renowned Three Village School District, Near Stonybrook Hospital/University, Public Transportation, Restaurants & Shopping ! Make This Beautiful Home, With Pride Of Ownership , Yours!
|
- 4 Total Bedrooms
- 2 Full Baths
- 2 Half Baths
- 3545 SF
- 0.57 Acres
- 24829 SF Lot
- Built in 1987
- Available 5/15/2024
- Modern Style
- Lot Dimensions/Acres: .57
- Condition: Excellent
- Oven/Range
- Refrigerator
- Dishwasher
- Microwave
- Washer
- Dryer
- Carpet Flooring
- Hardwood Flooring
- 9 Rooms
- Entry Foyer
- Family Room
- Den/Office
- Walk-in Closet
- 1 Fireplace
- Wood Stove
- Baseboard
- Hot Water
- Natural Gas Fuel
- Central A/C
- Basement: Full
- Fireplace Features: Wood Burning Stove
- Features: First floor bedroom, cathedral ceiling(s), eat-in kitchen, formal dining, granite counters, master bath, pantry, powder room, wet bar
- Attached Garage
- 2 Garage Spaces
- Community Water
- Other Waste Removal
- Deck
- Fence
- Cul de Sac
- Subdivision: The Meadows
- Construction Materials: Frame, cedar
- Exterior Features: Sprinkler system
- Lot Features: Borders state land, level, part wooded, near public transit
- Parking Features: Private, Attached, 2 Car Attached, Driveway, On Street
- Window Features: New Windows, Skylight(s)
|
|
Realty Connect USA L I Inc
|
Listing data is deemed reliable but is NOT guaranteed accurate.
|



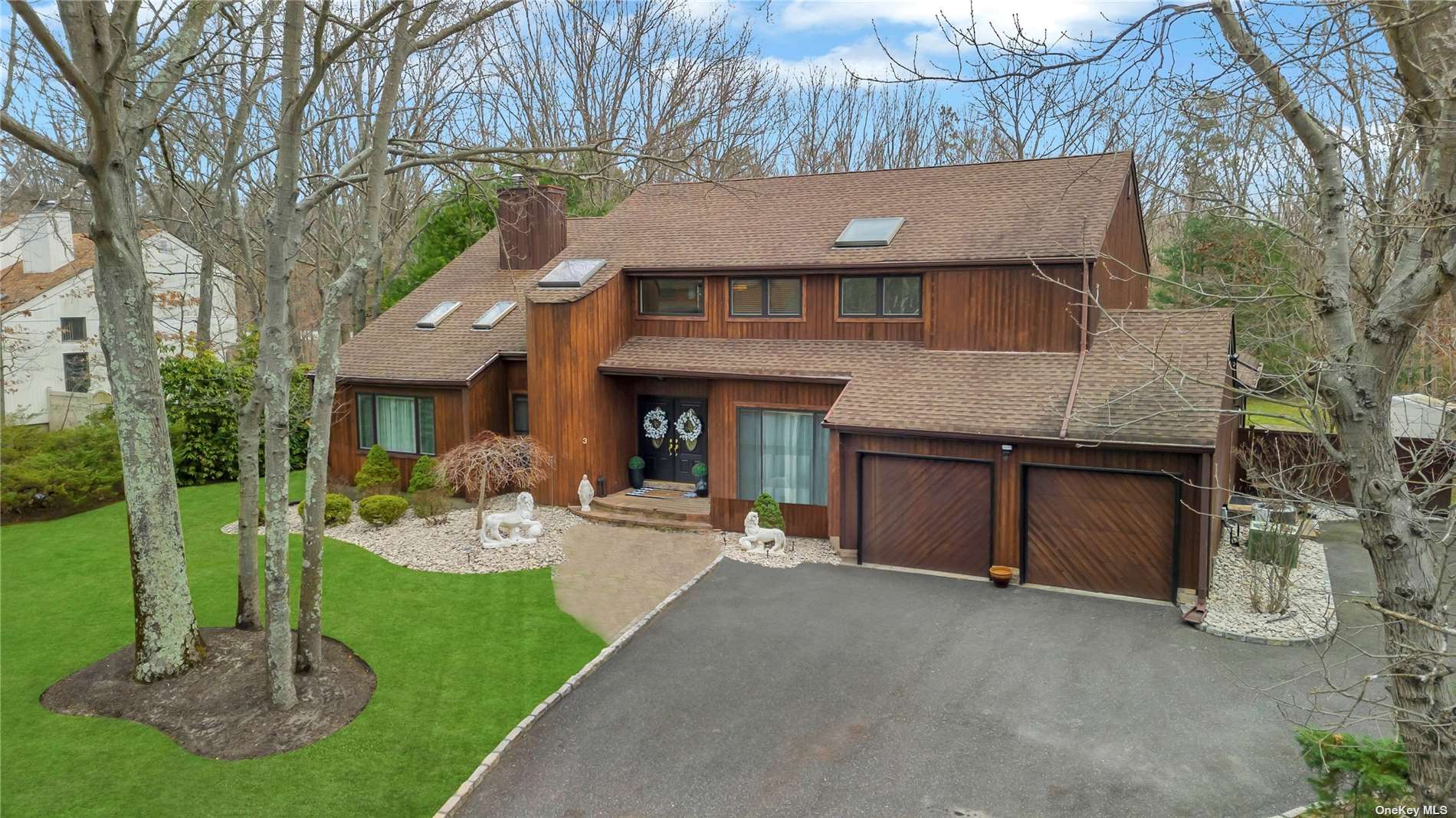

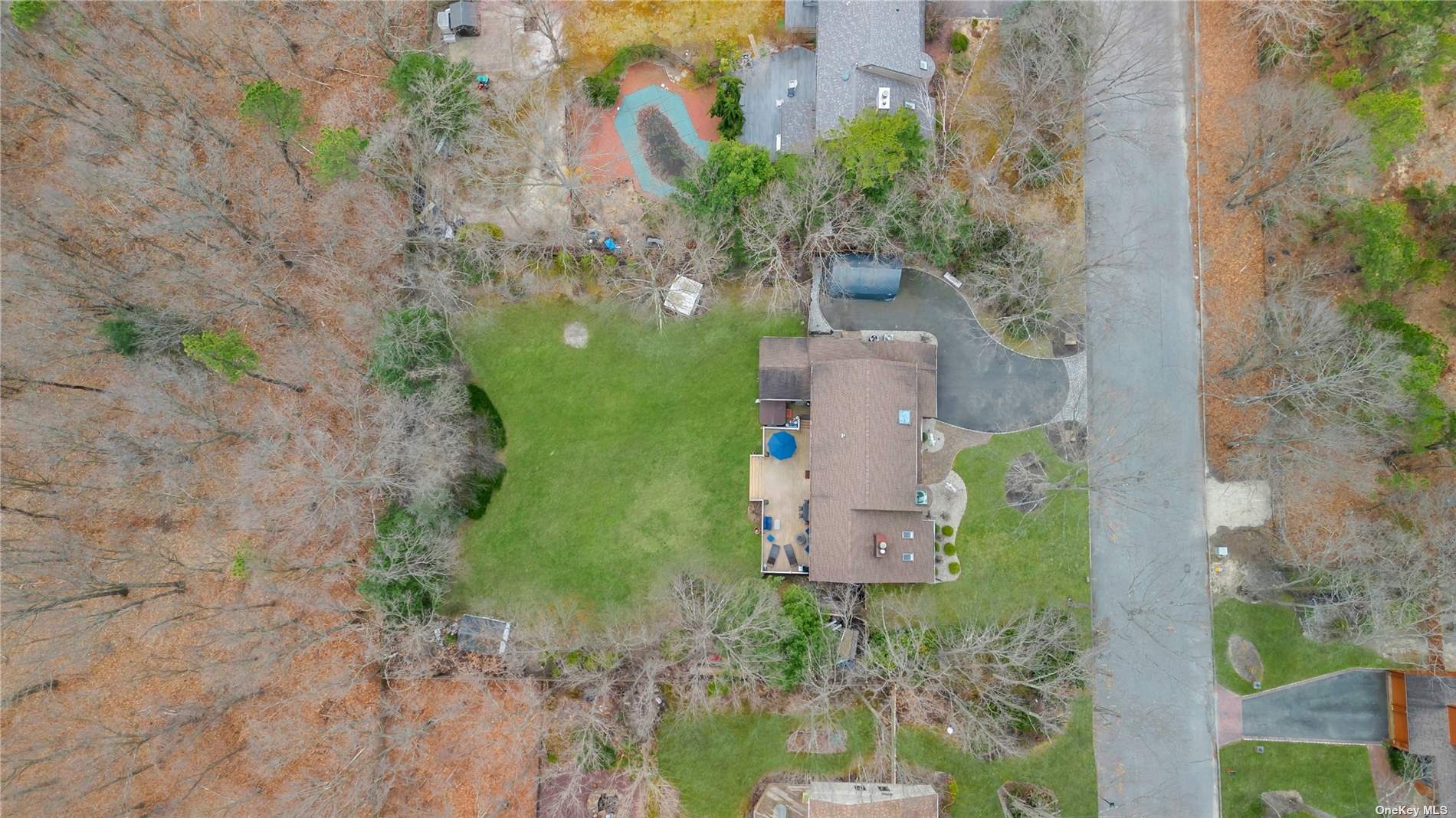 ;
;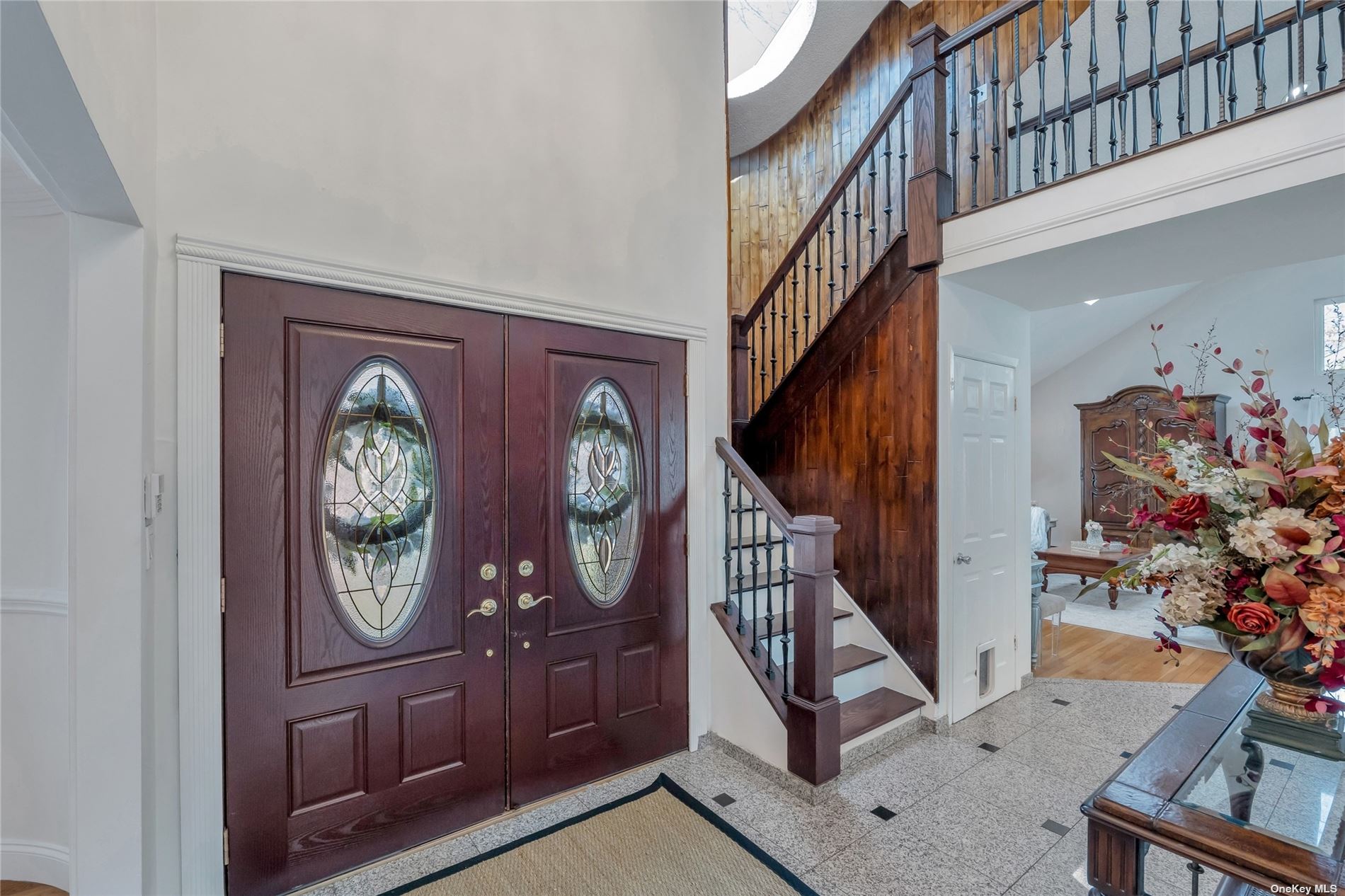 ;
;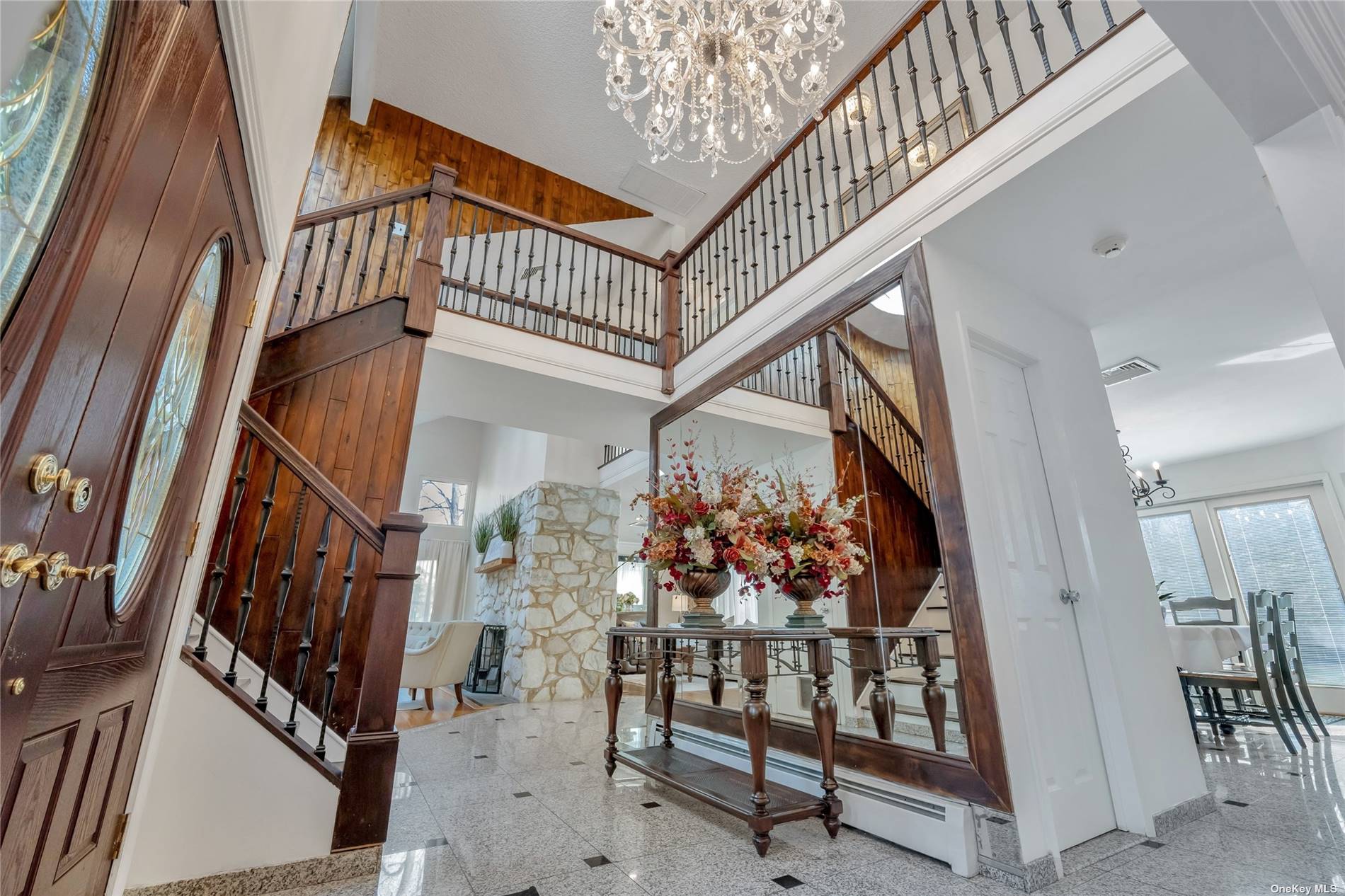 ;
;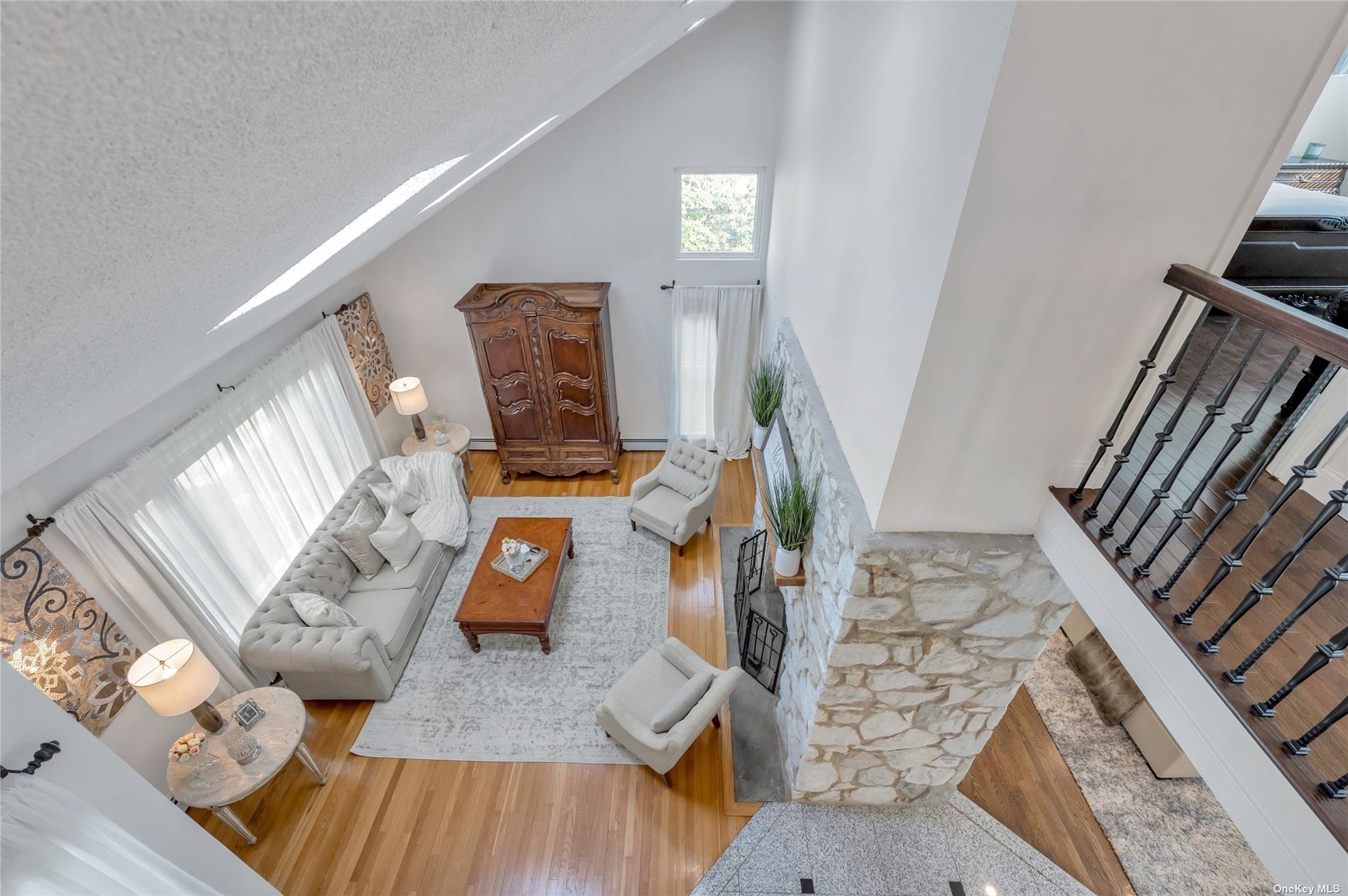 ;
;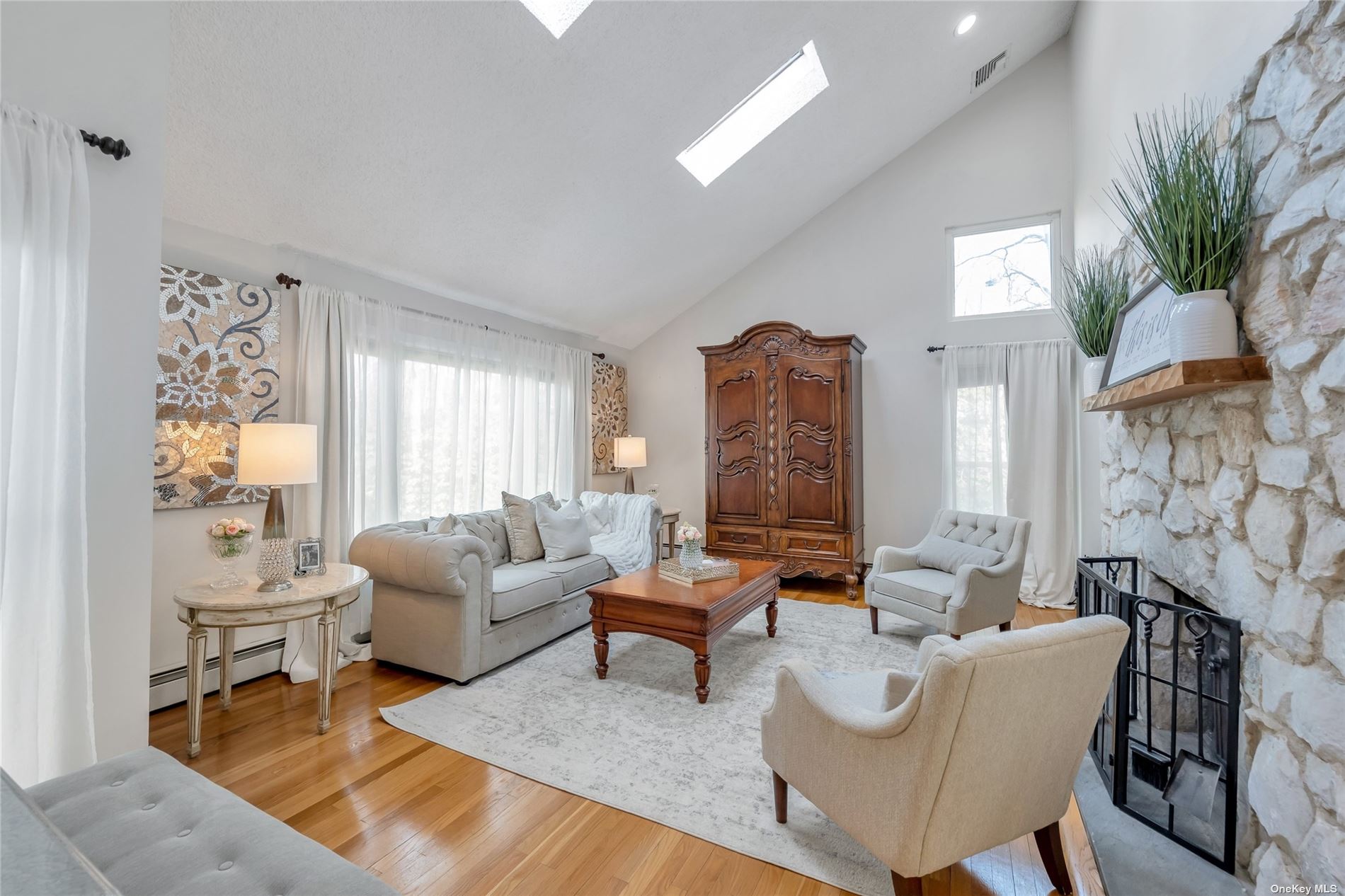 ;
;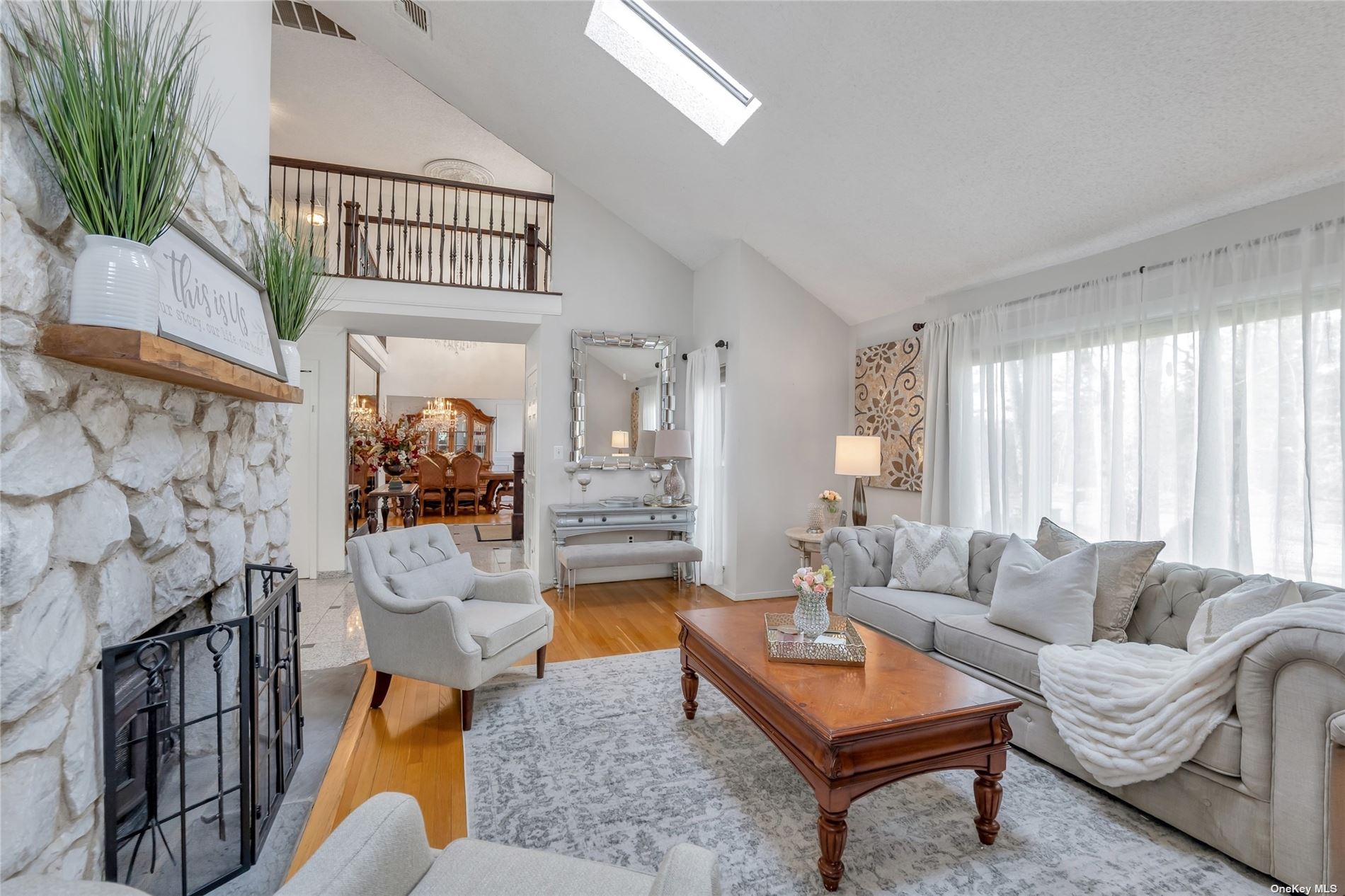 ;
;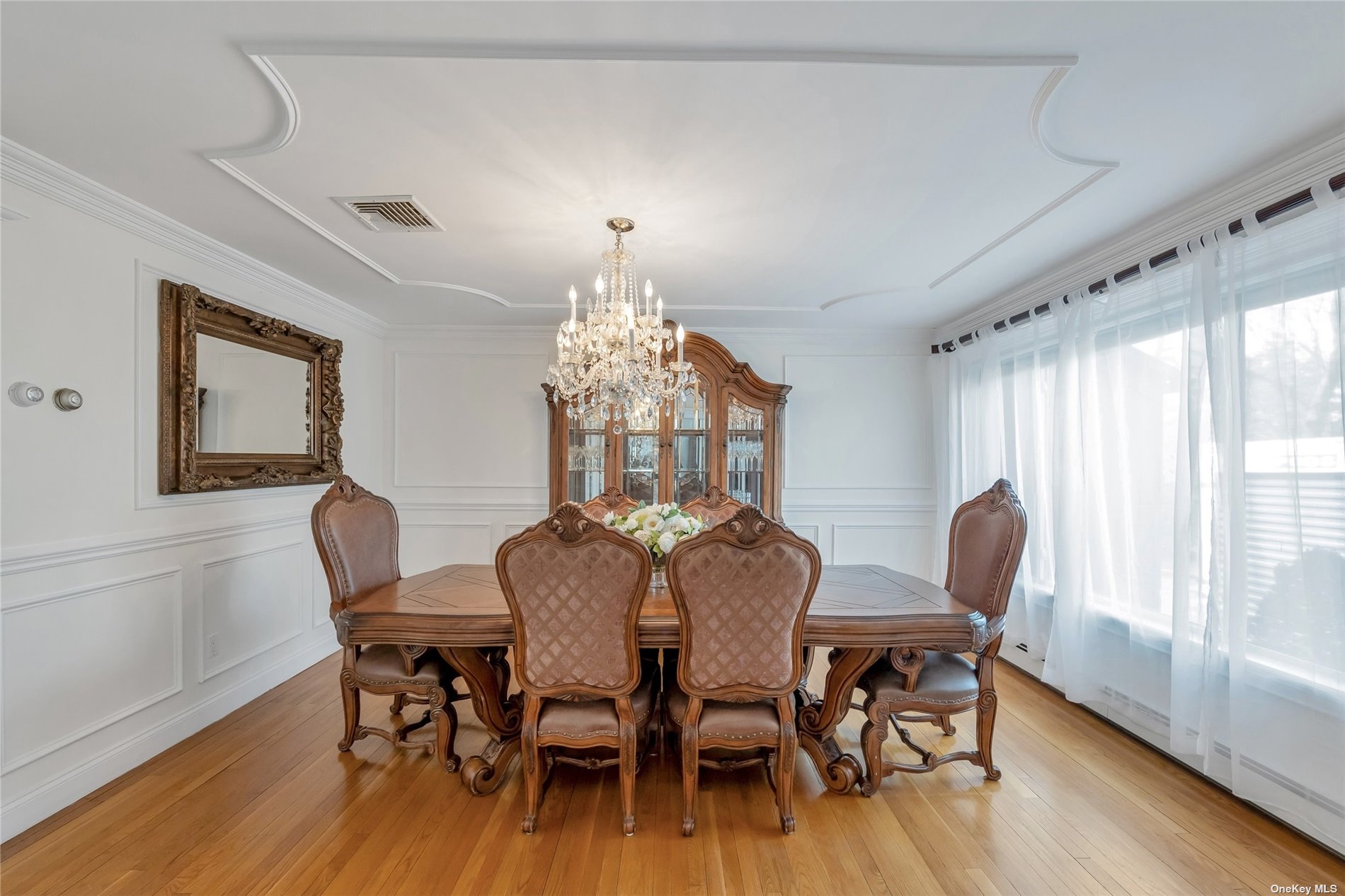 ;
;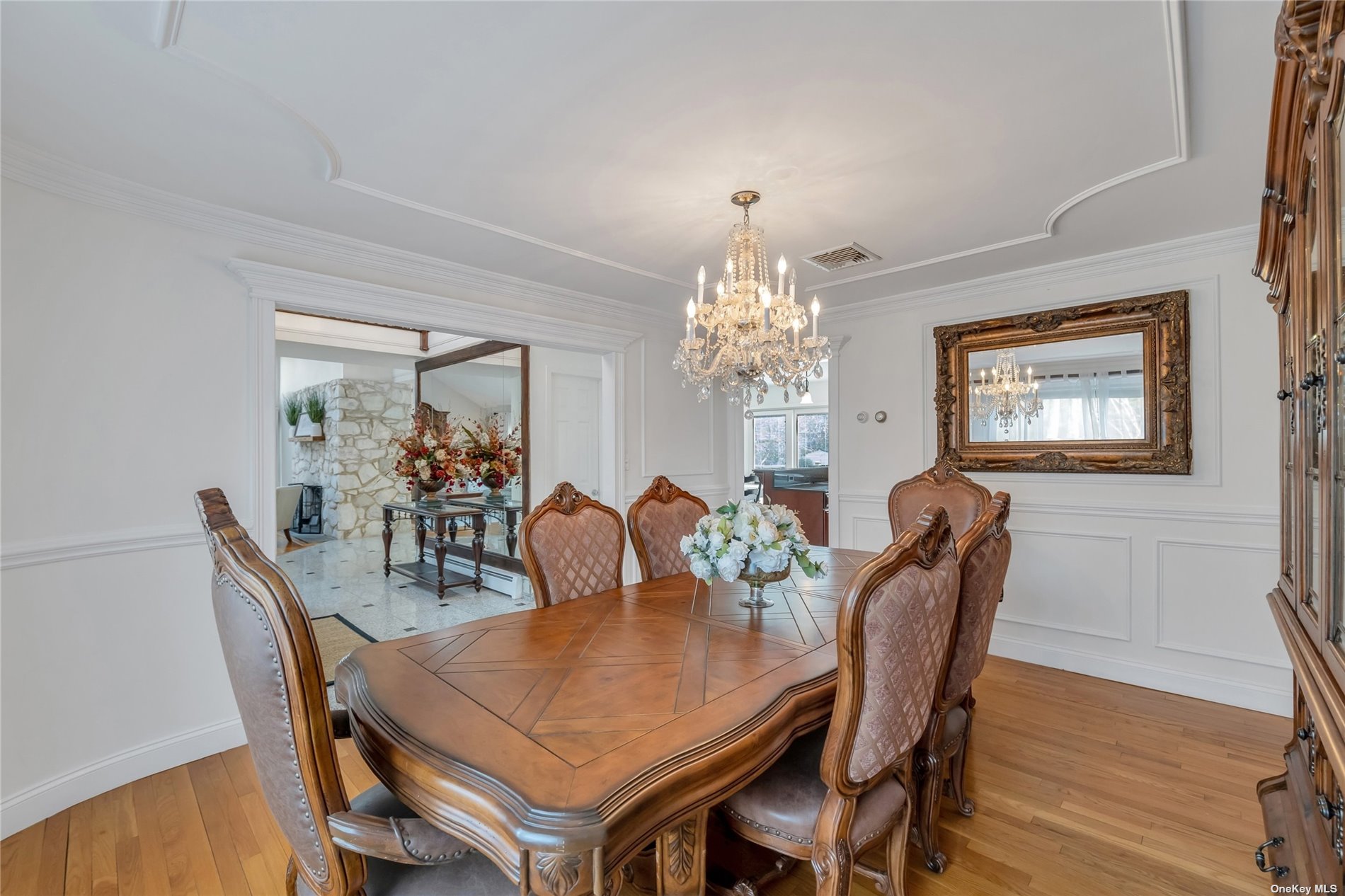 ;
;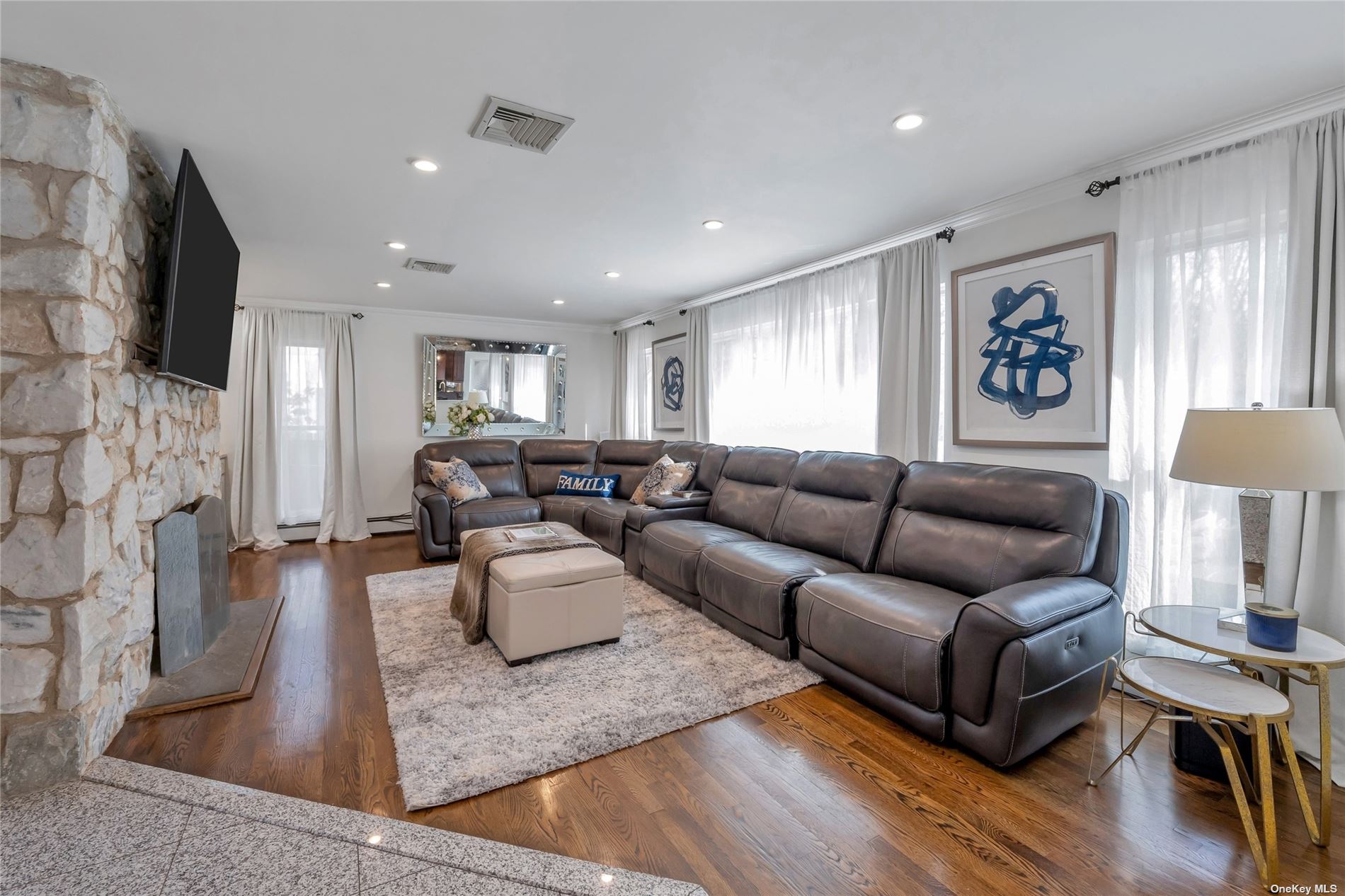 ;
;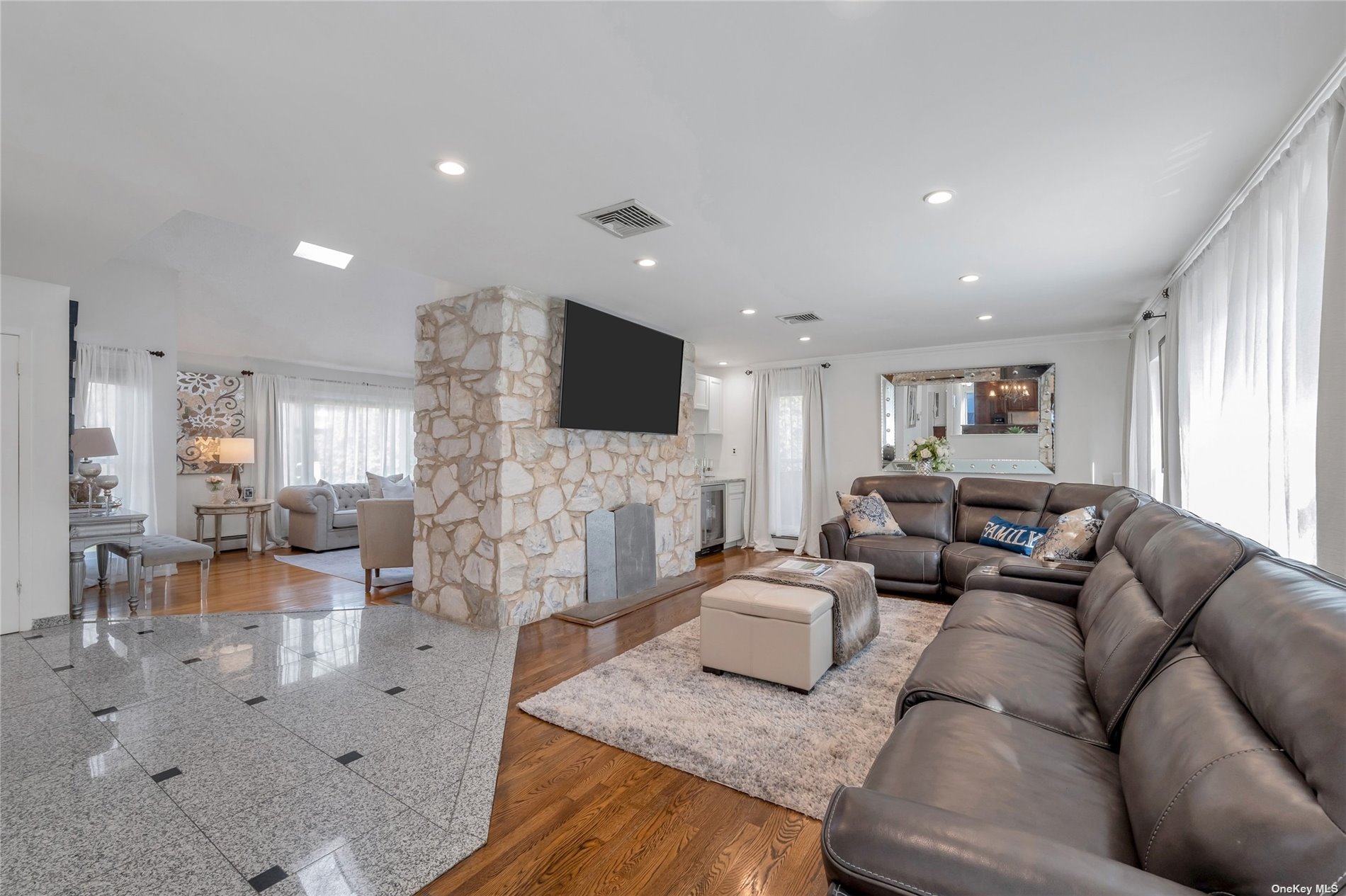 ;
;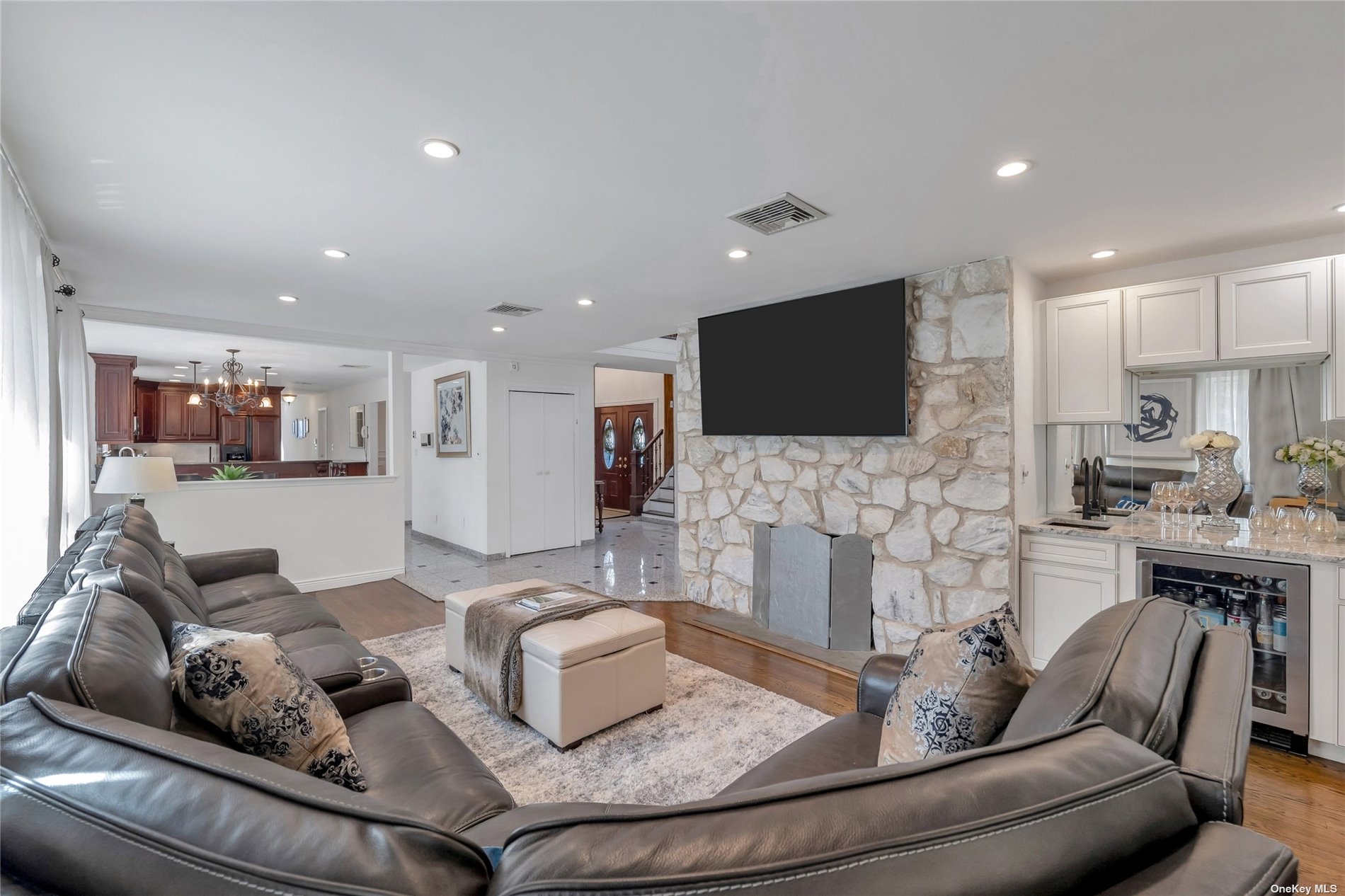 ;
;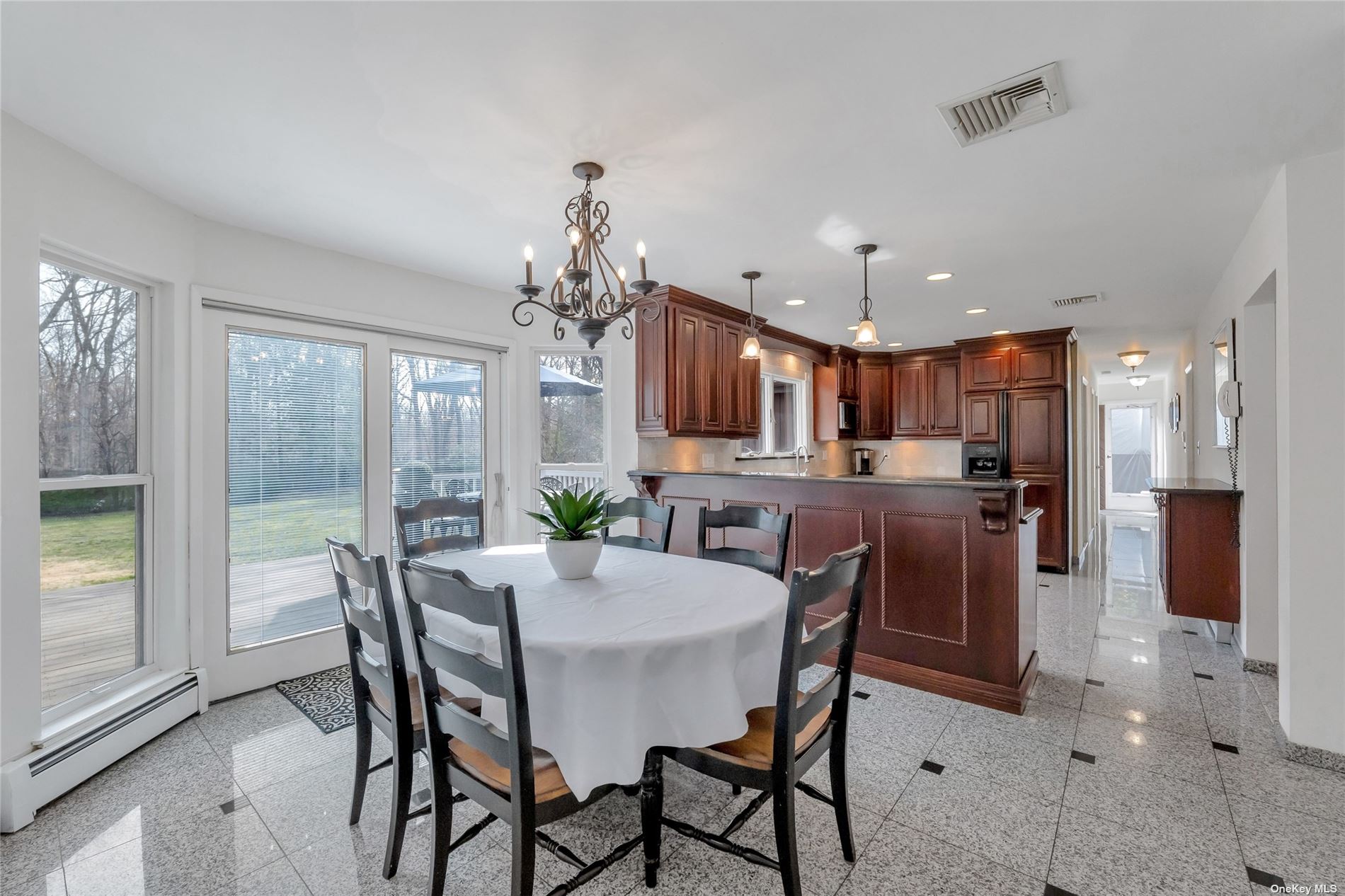 ;
;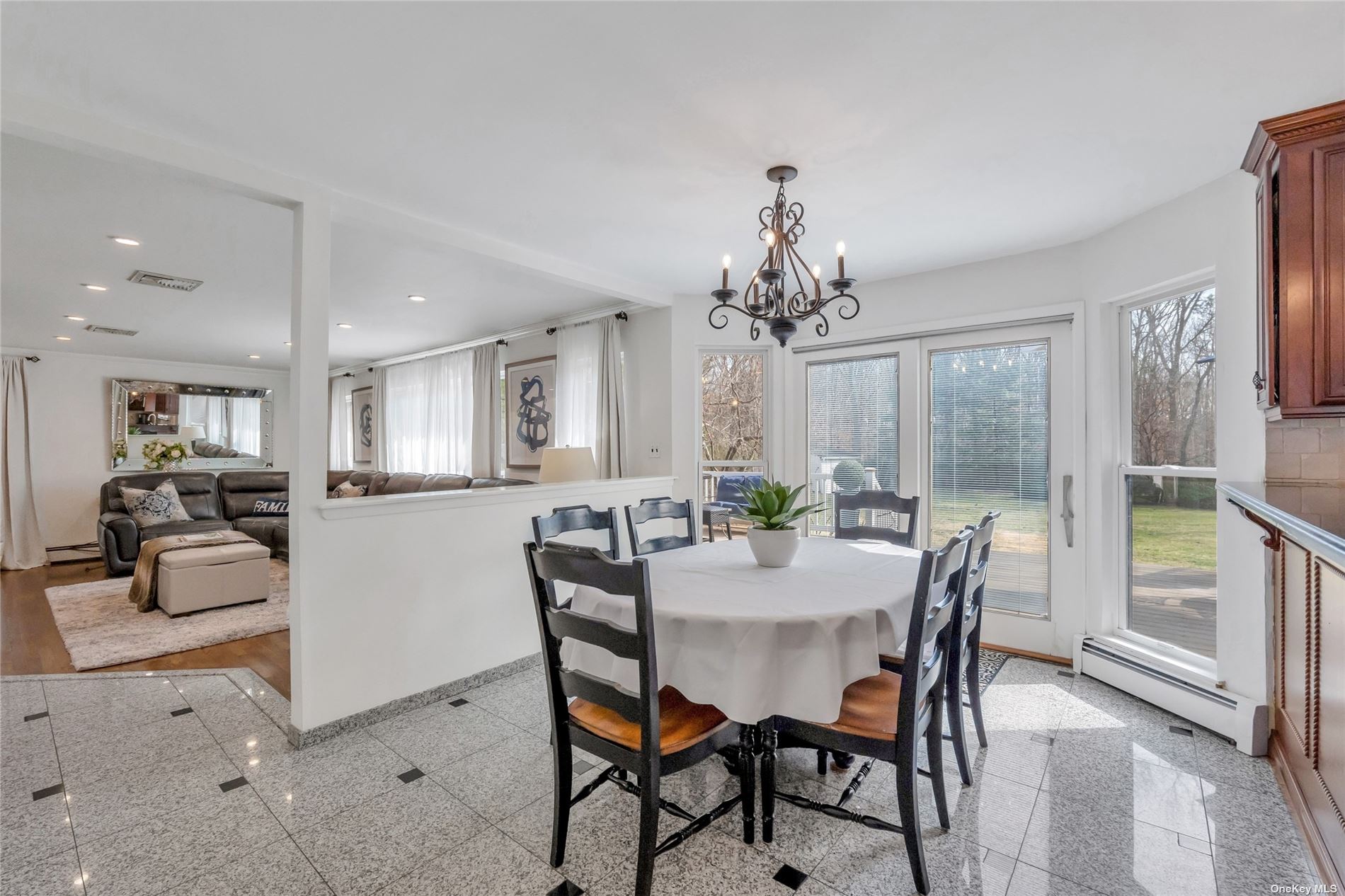 ;
;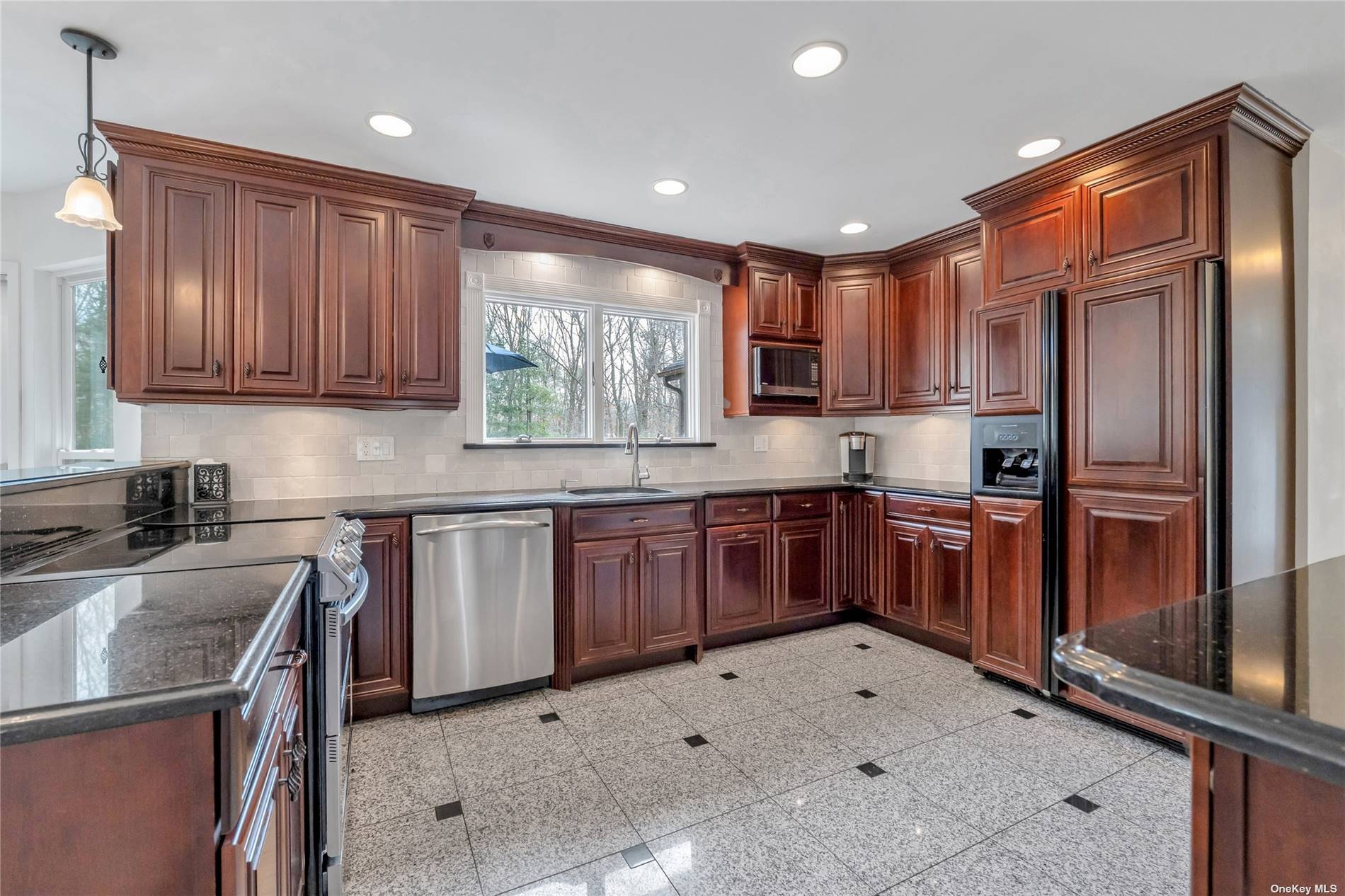 ;
;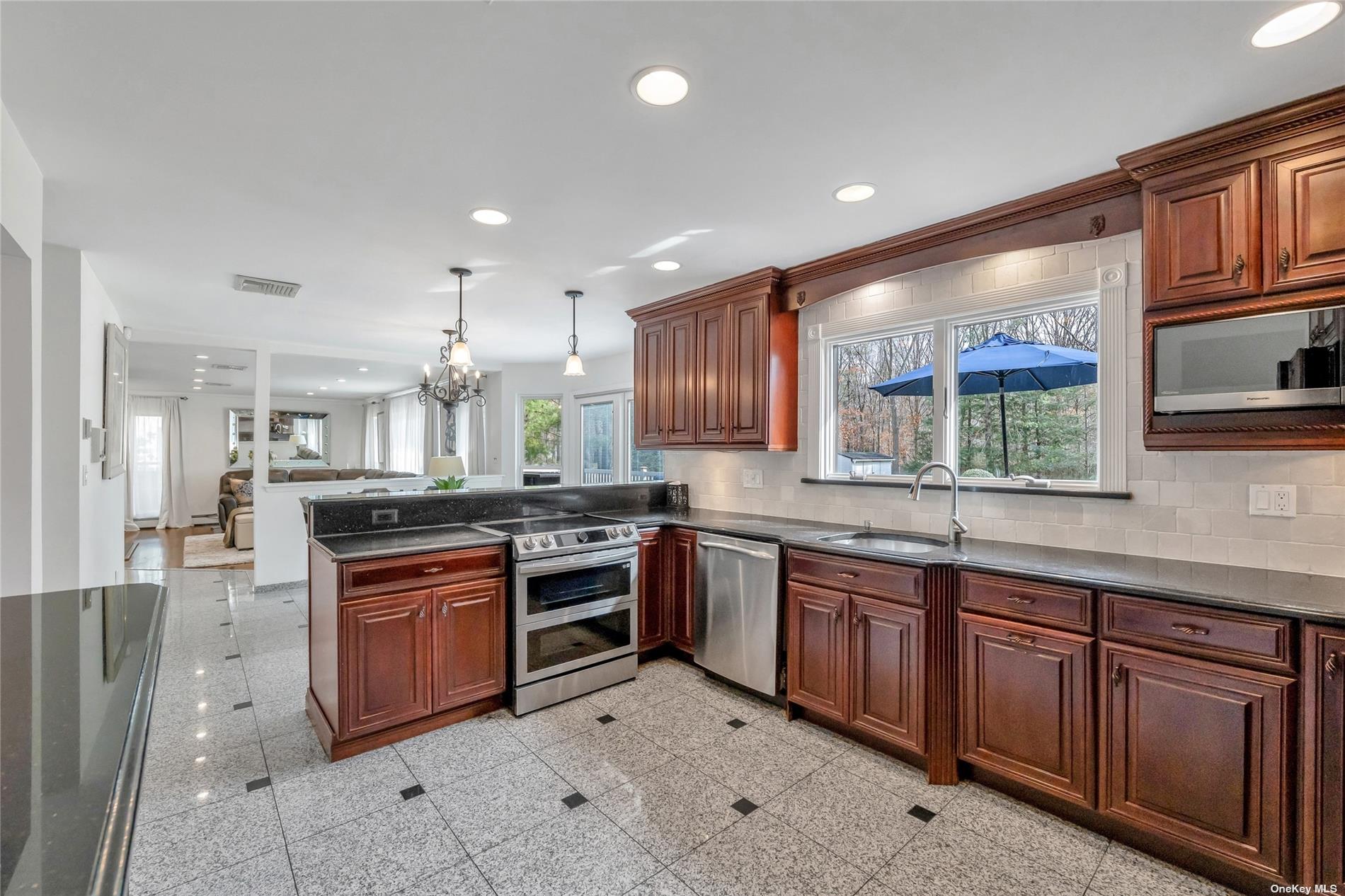 ;
;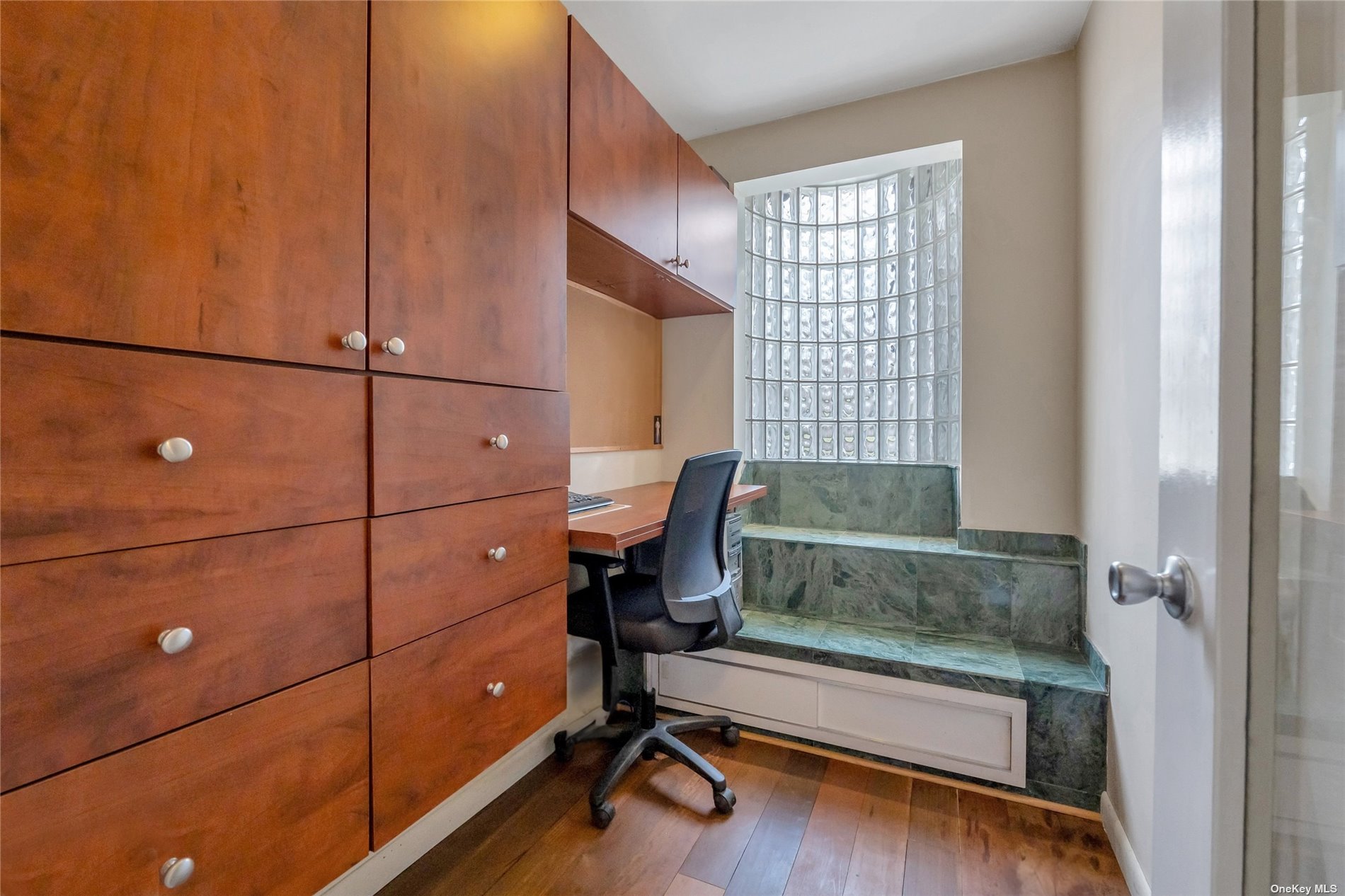 ;
;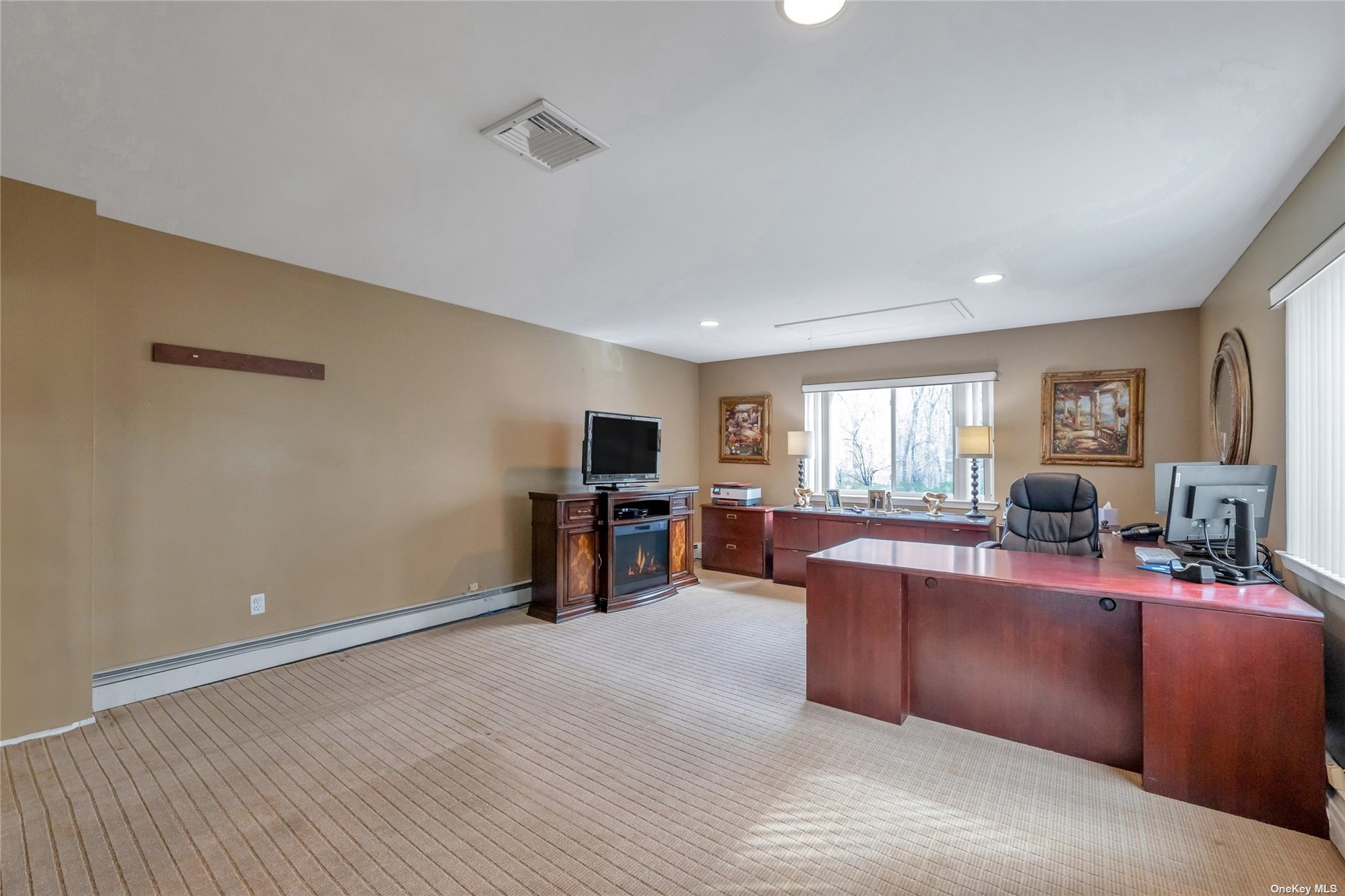 ;
;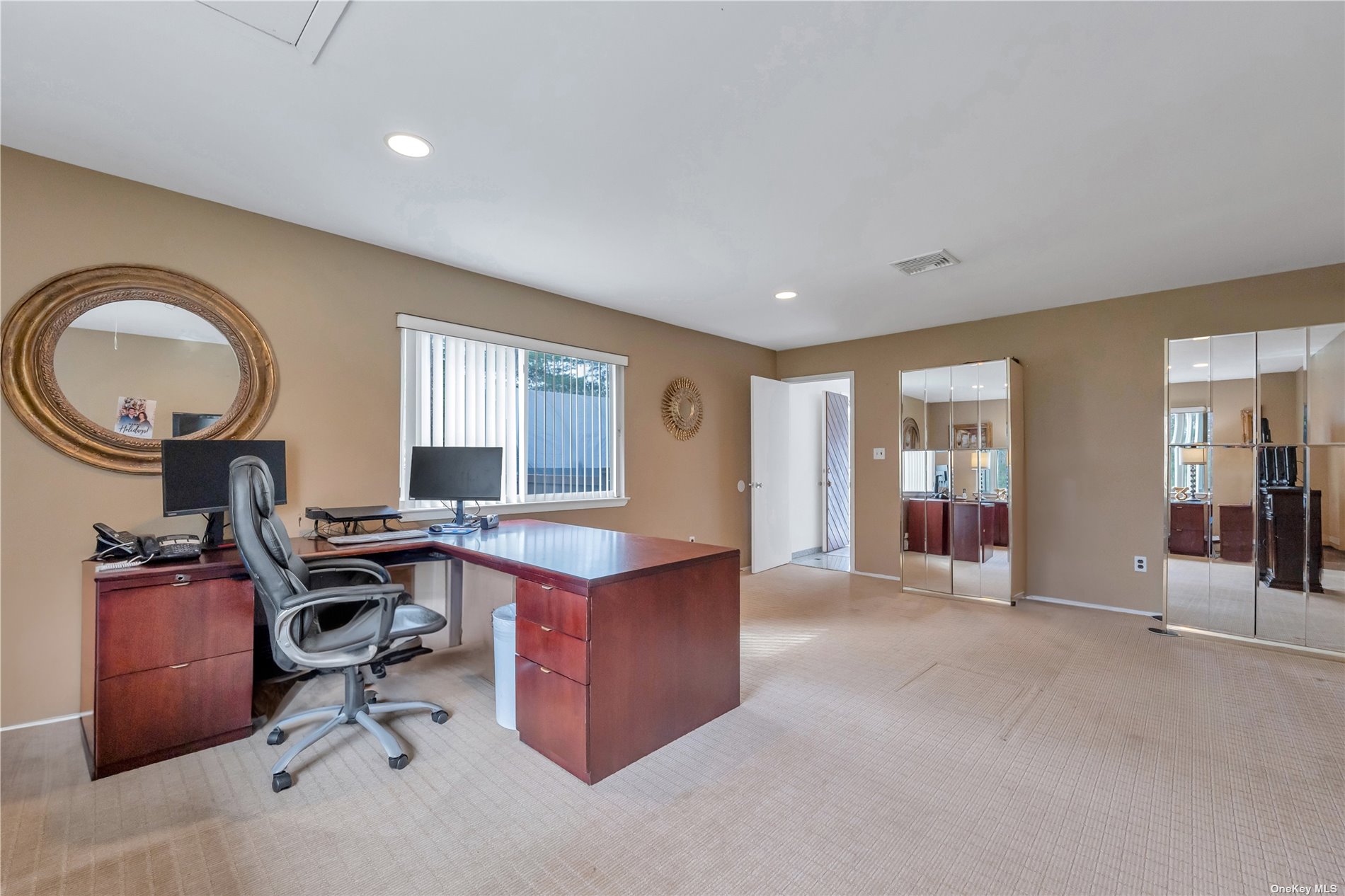 ;
;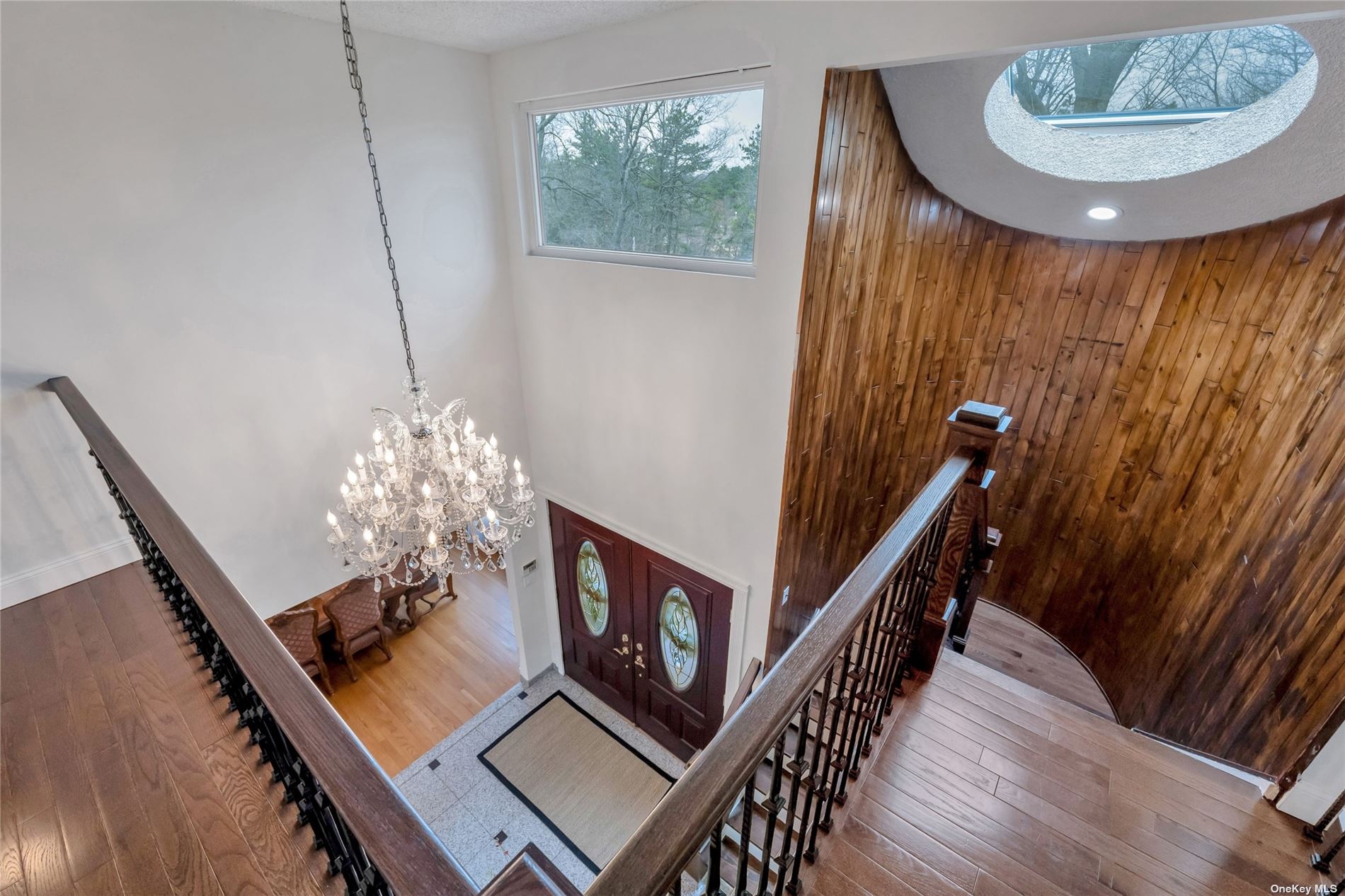 ;
;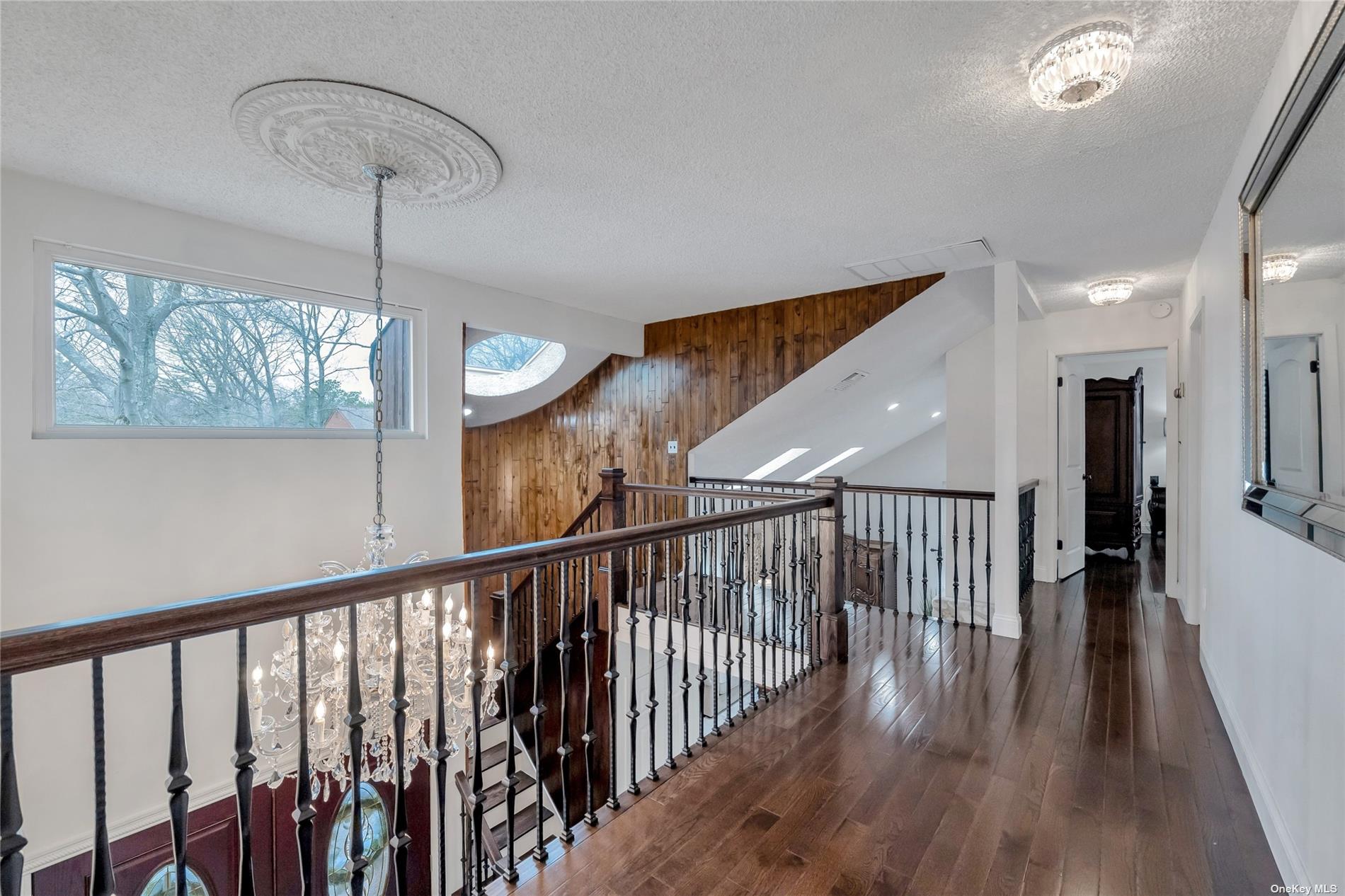 ;
;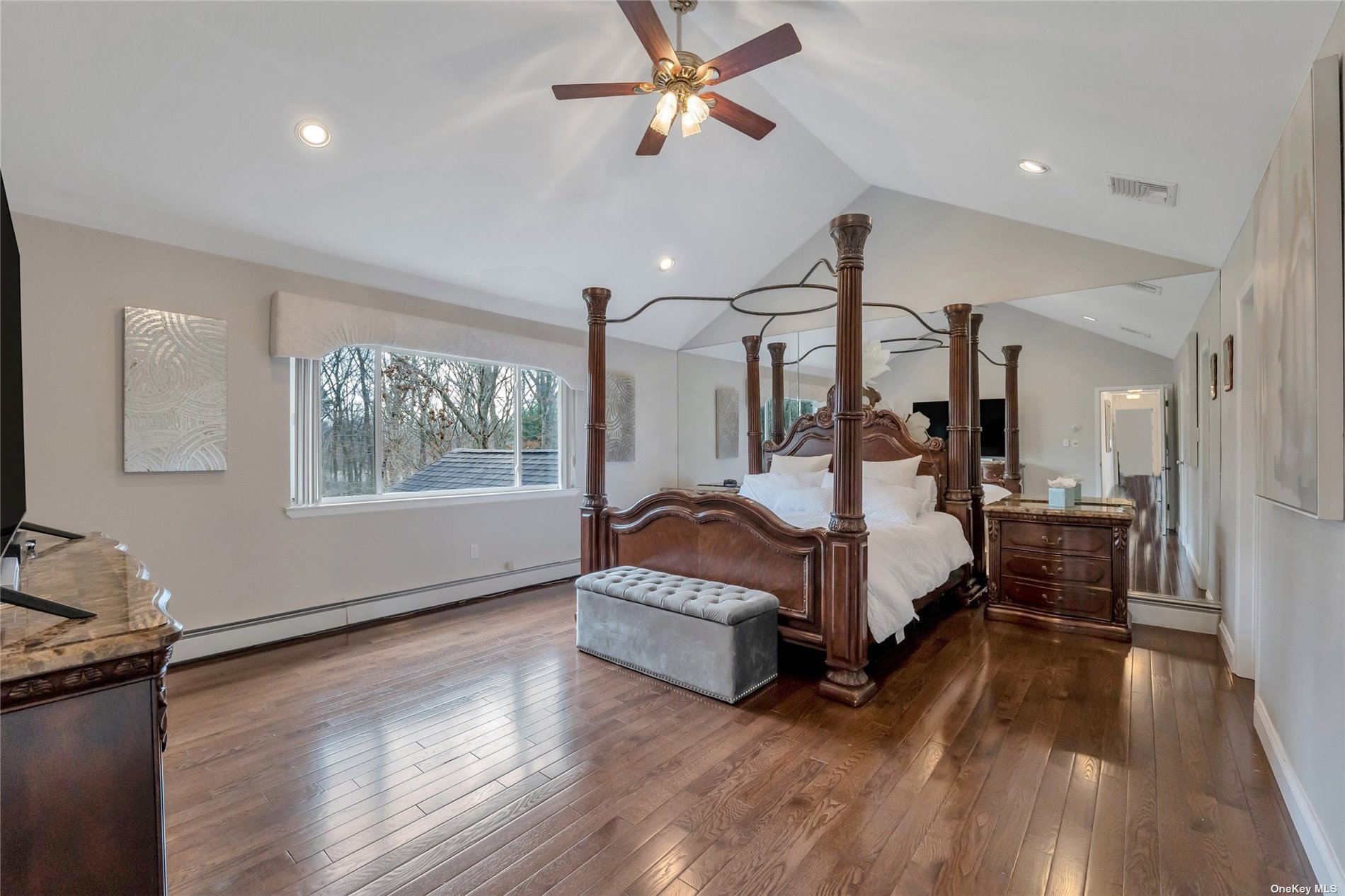 ;
;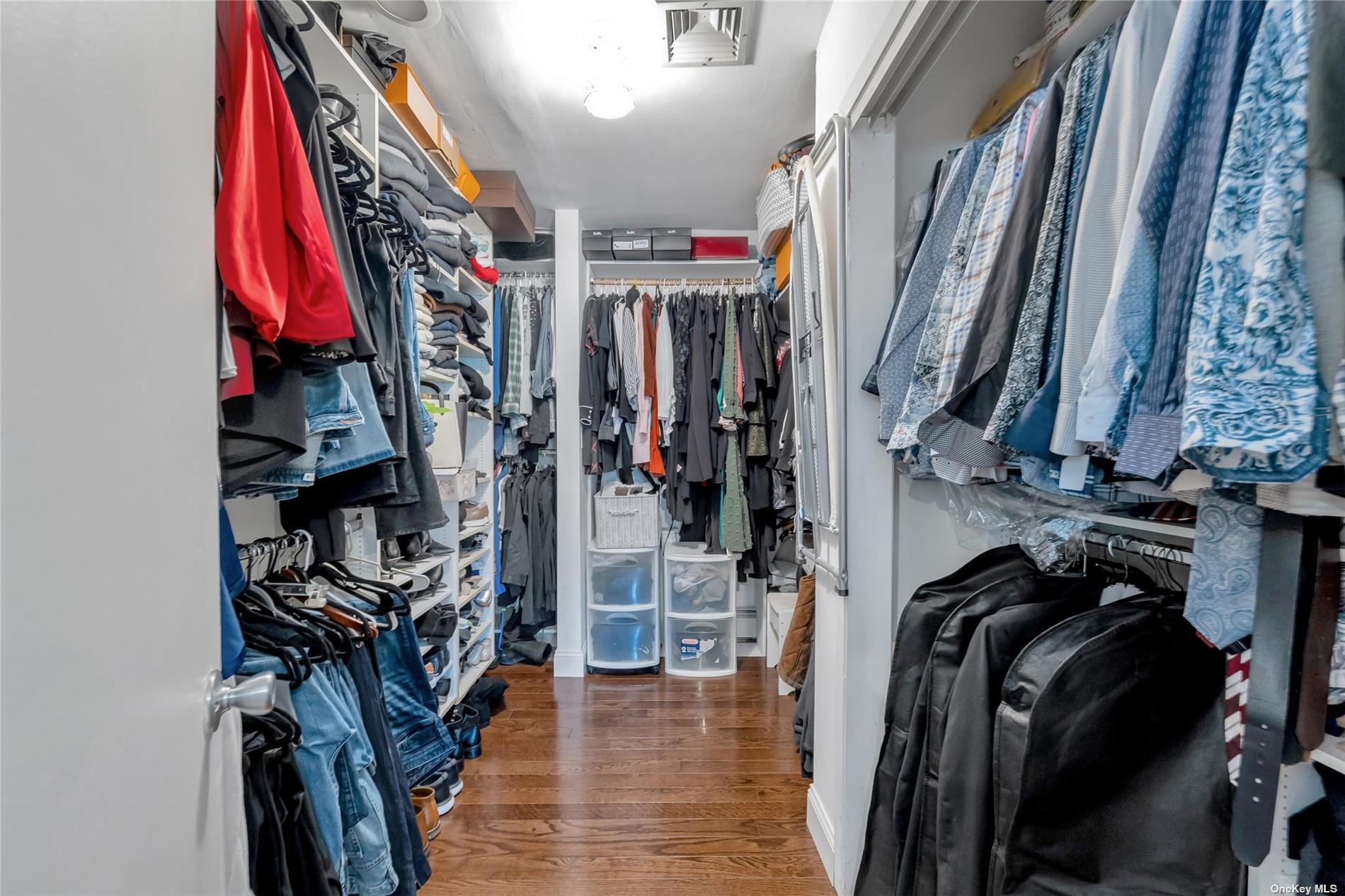 ;
;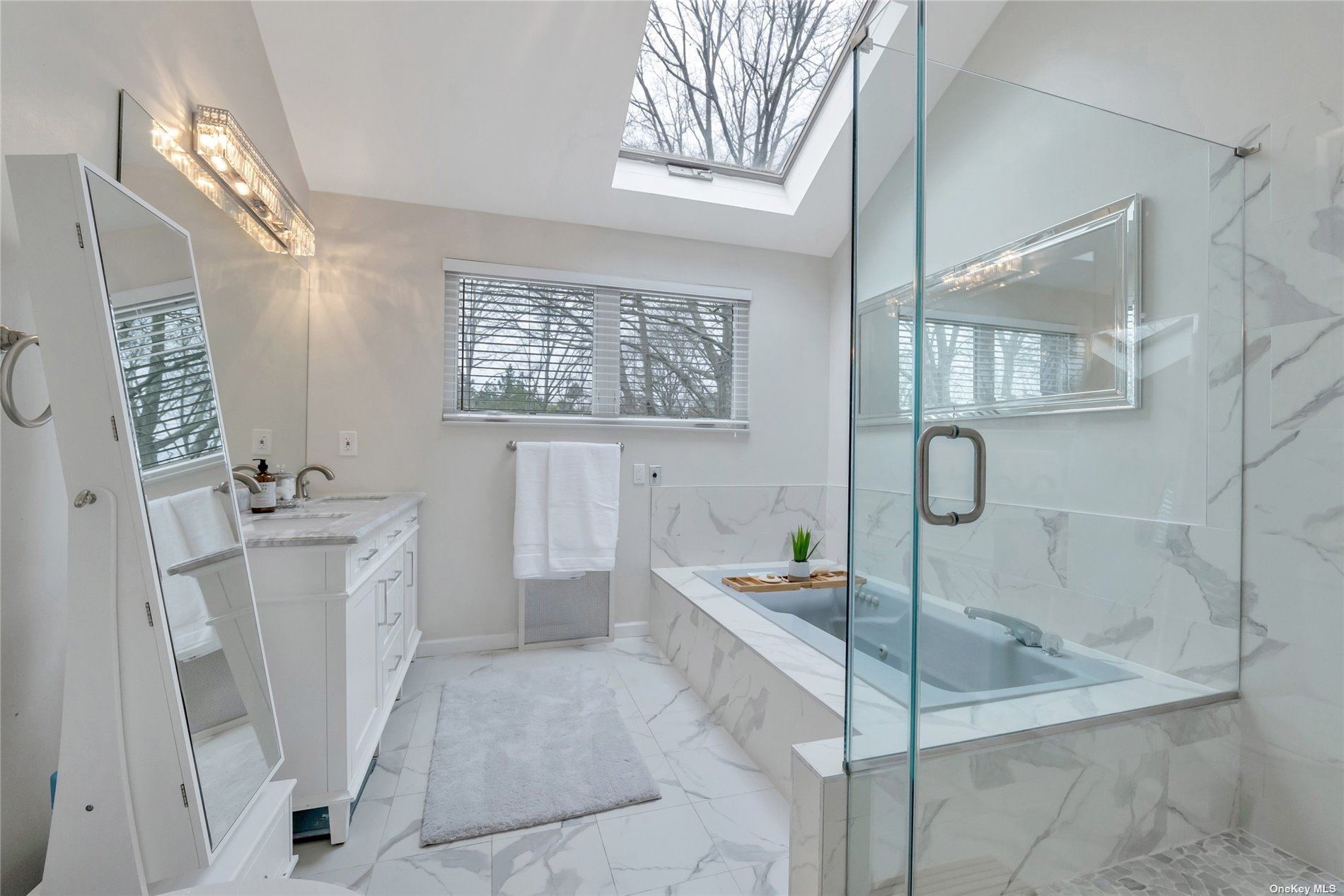 ;
;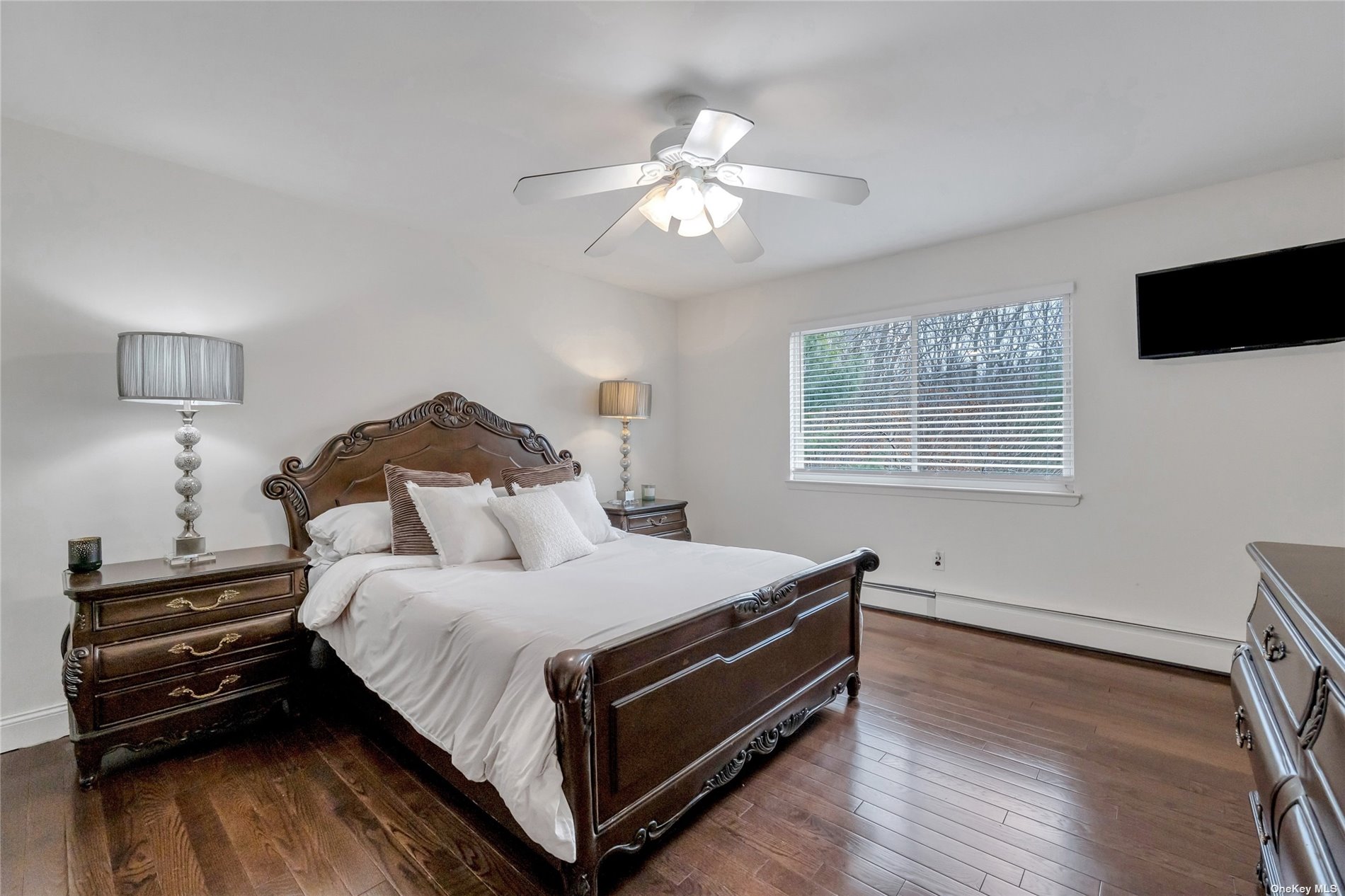 ;
;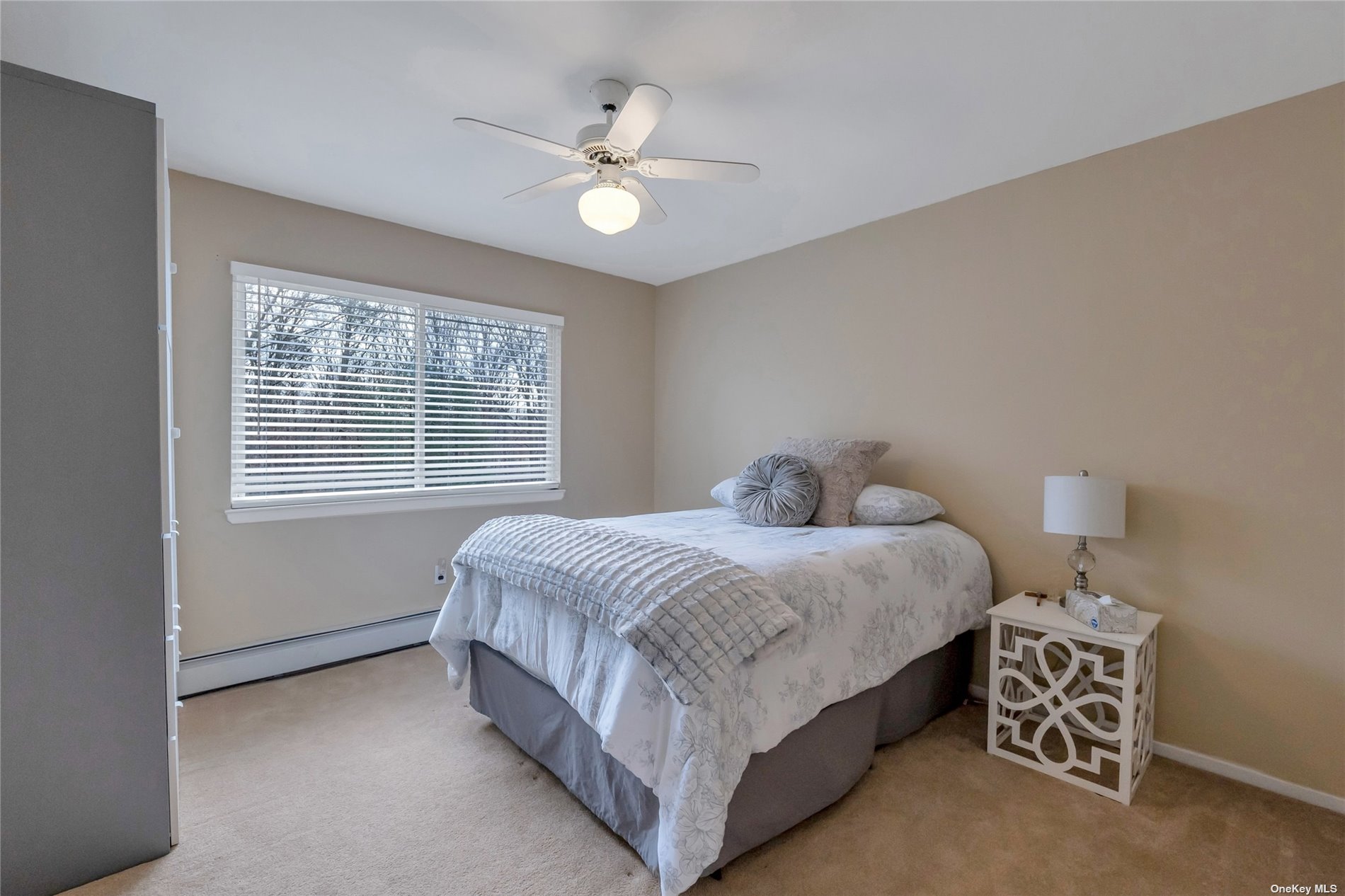 ;
;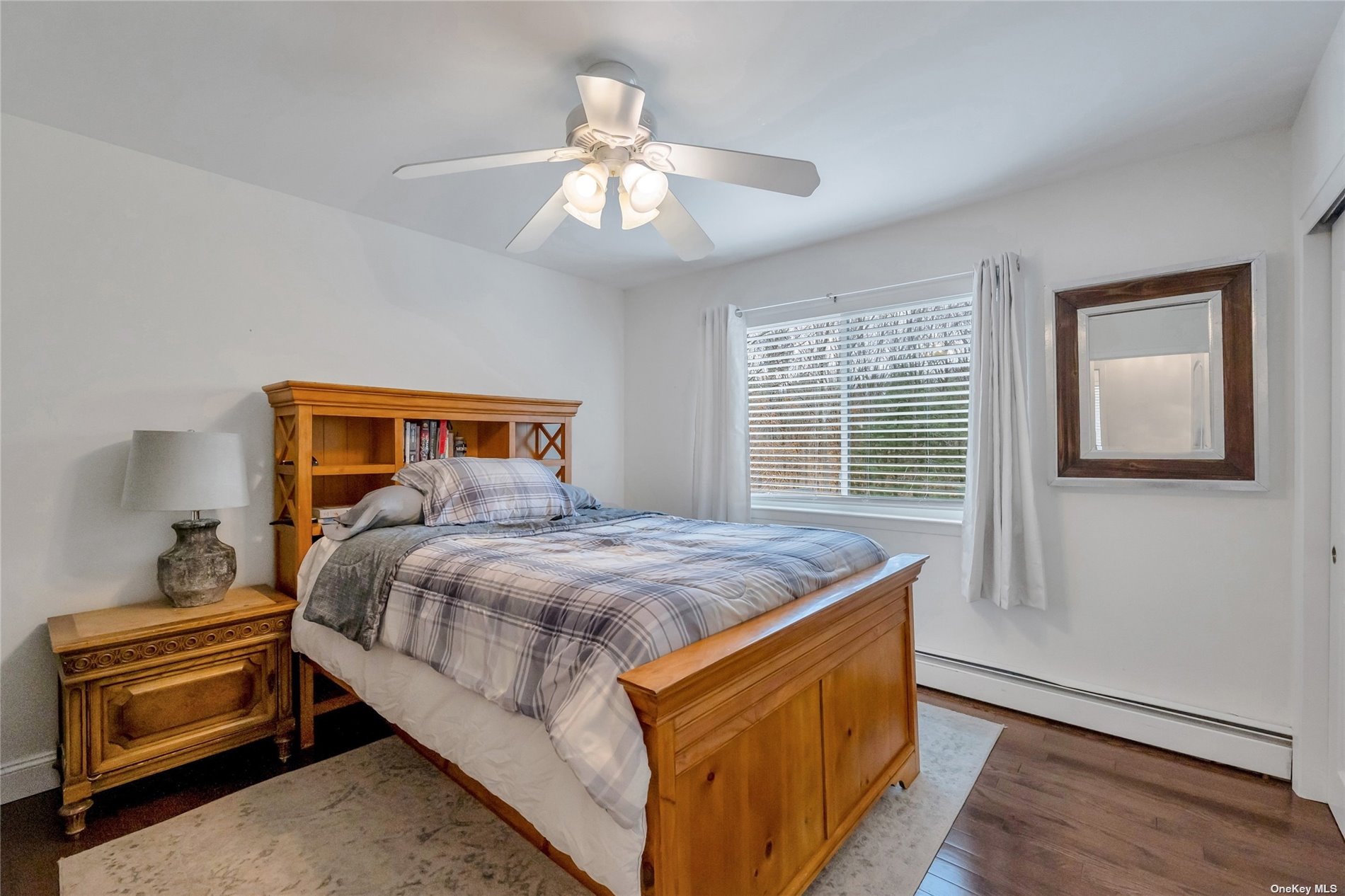 ;
;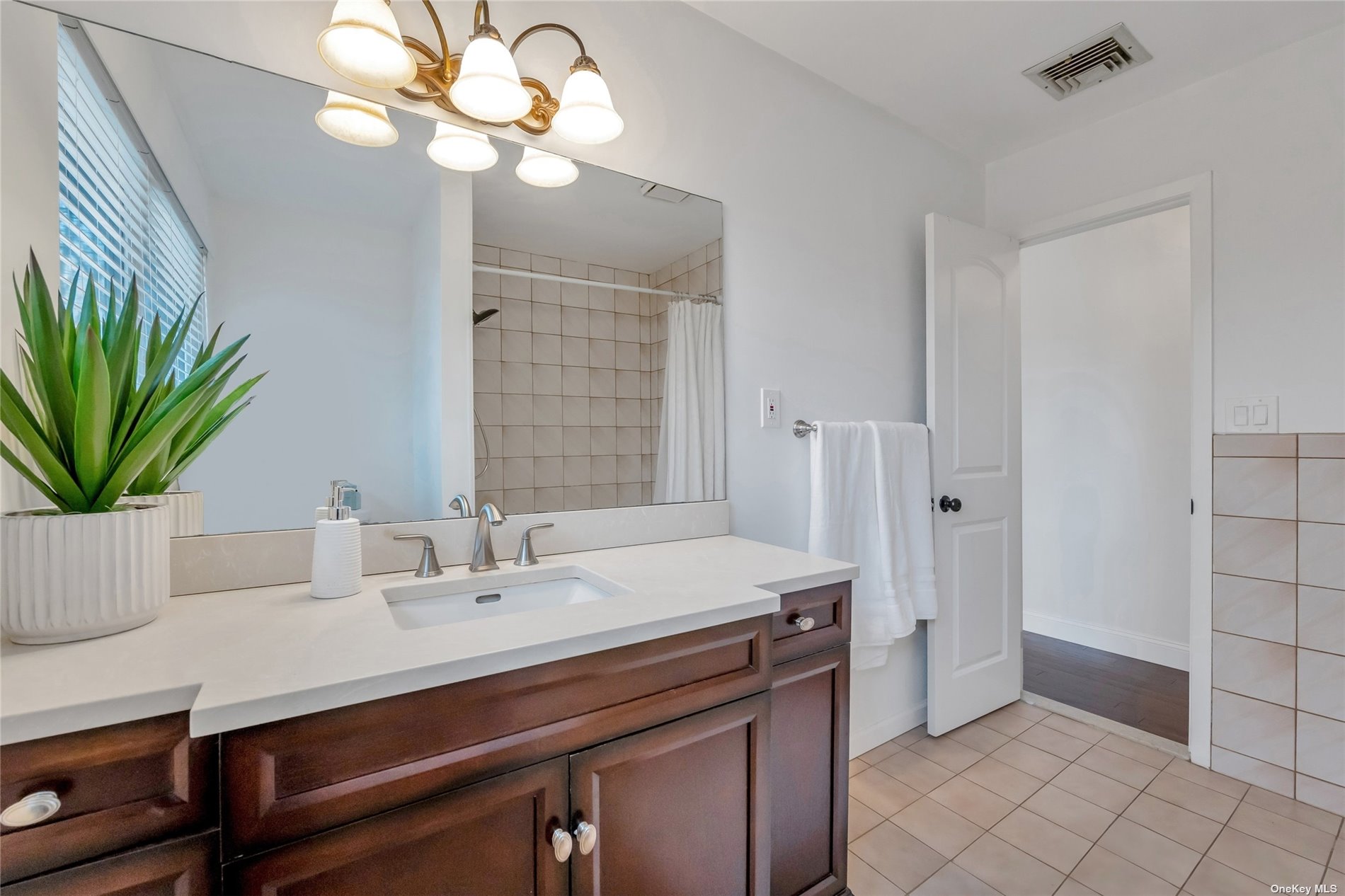 ;
;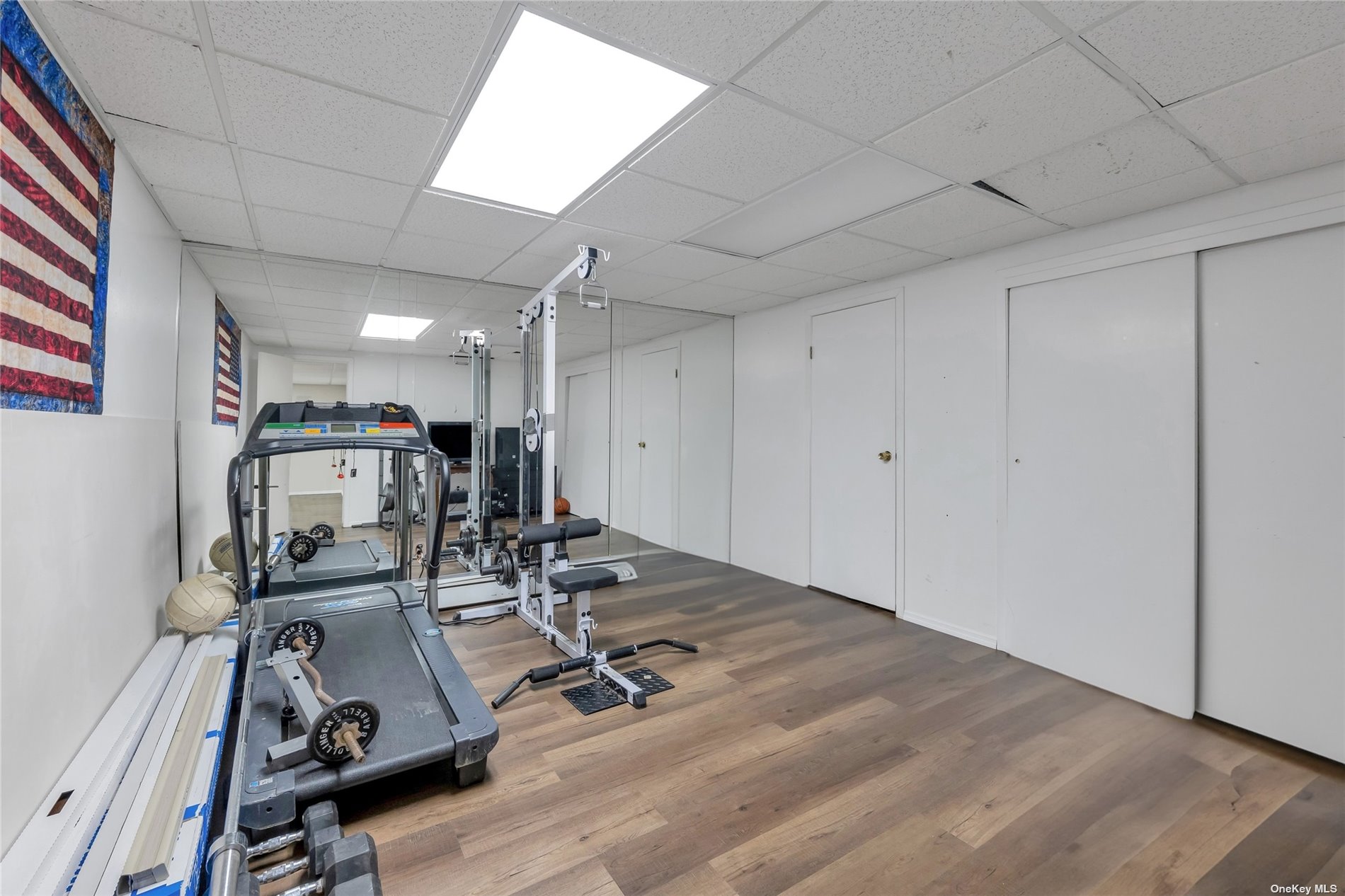 ;
;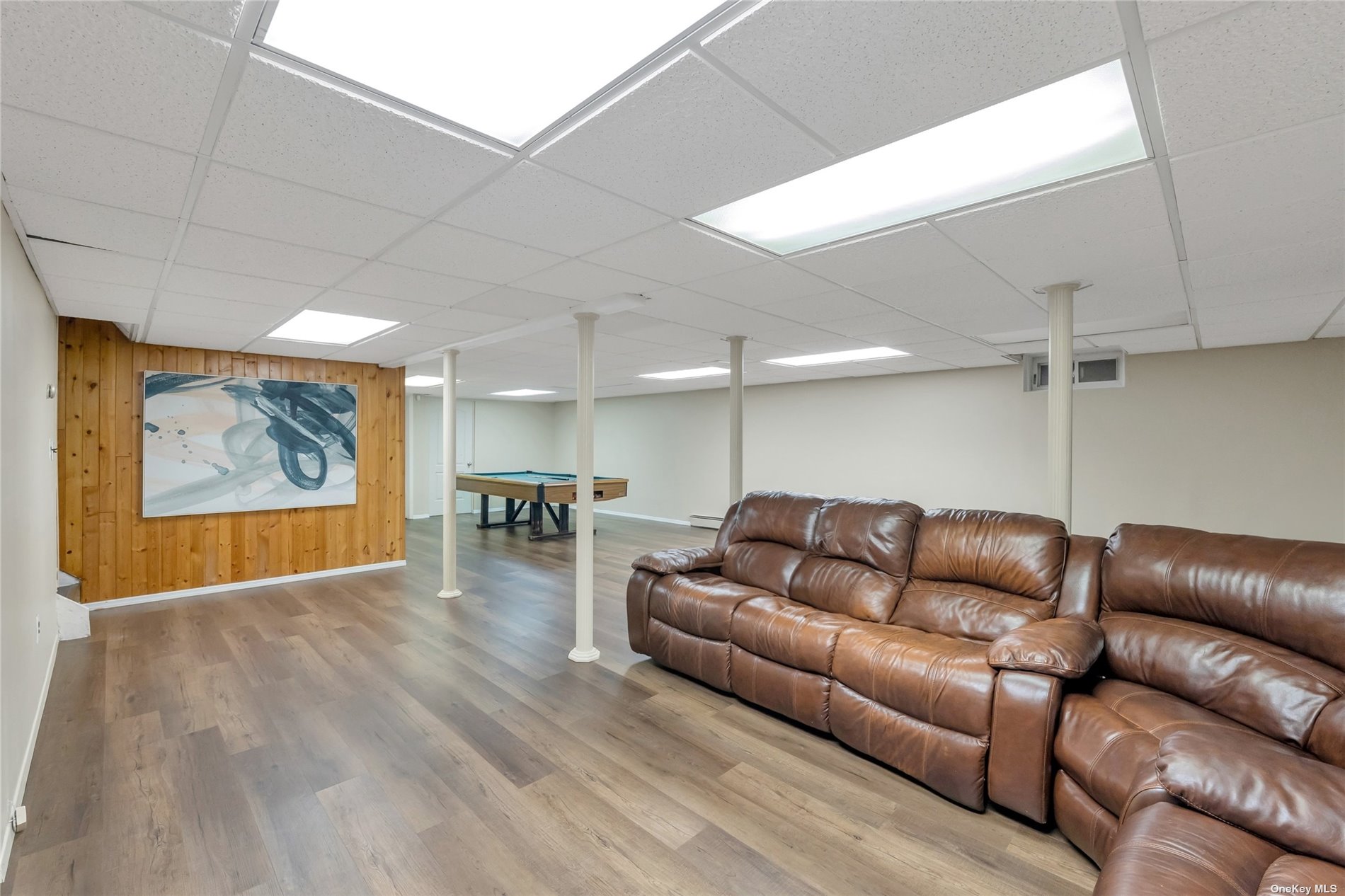 ;
;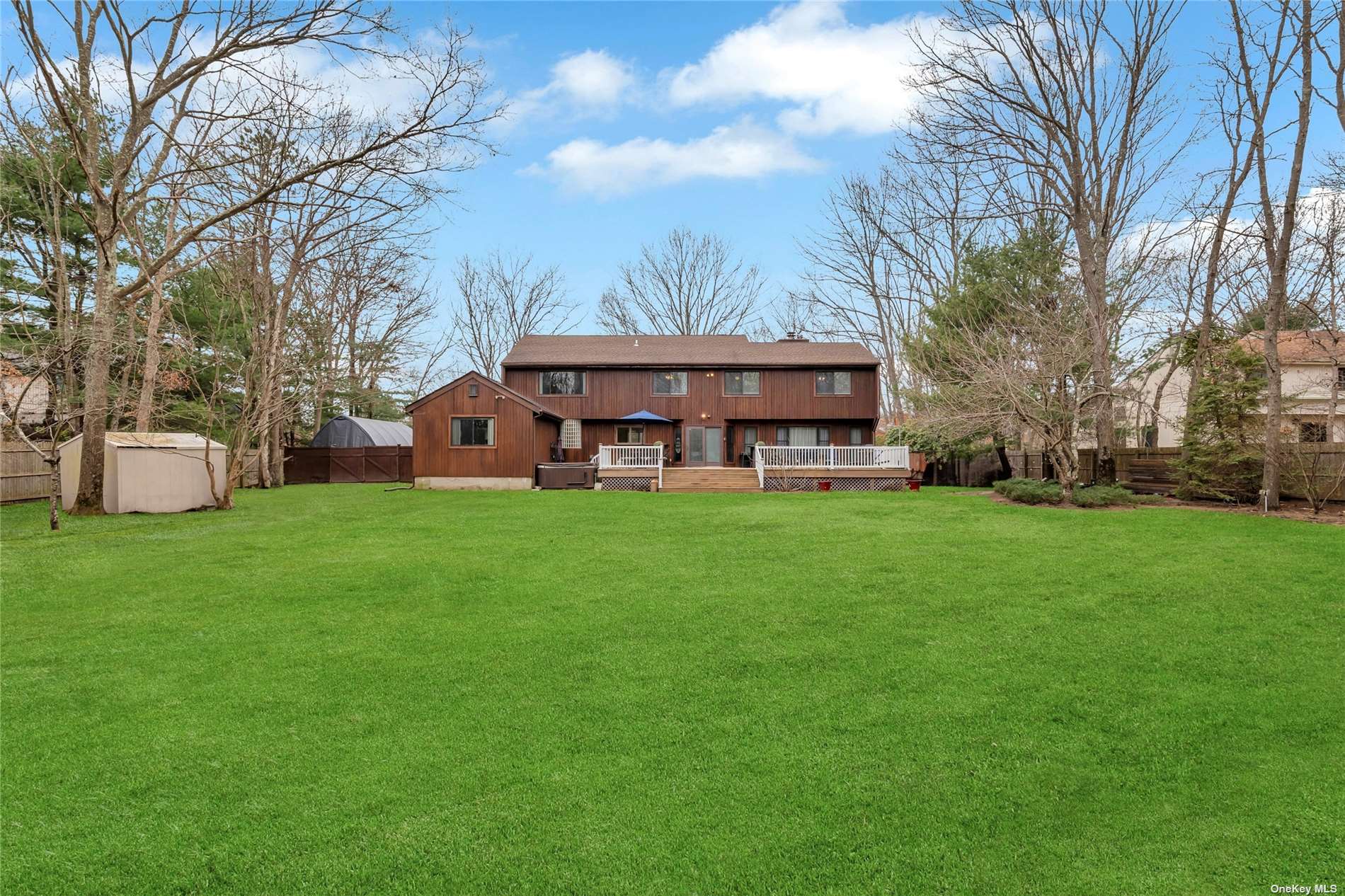 ;
;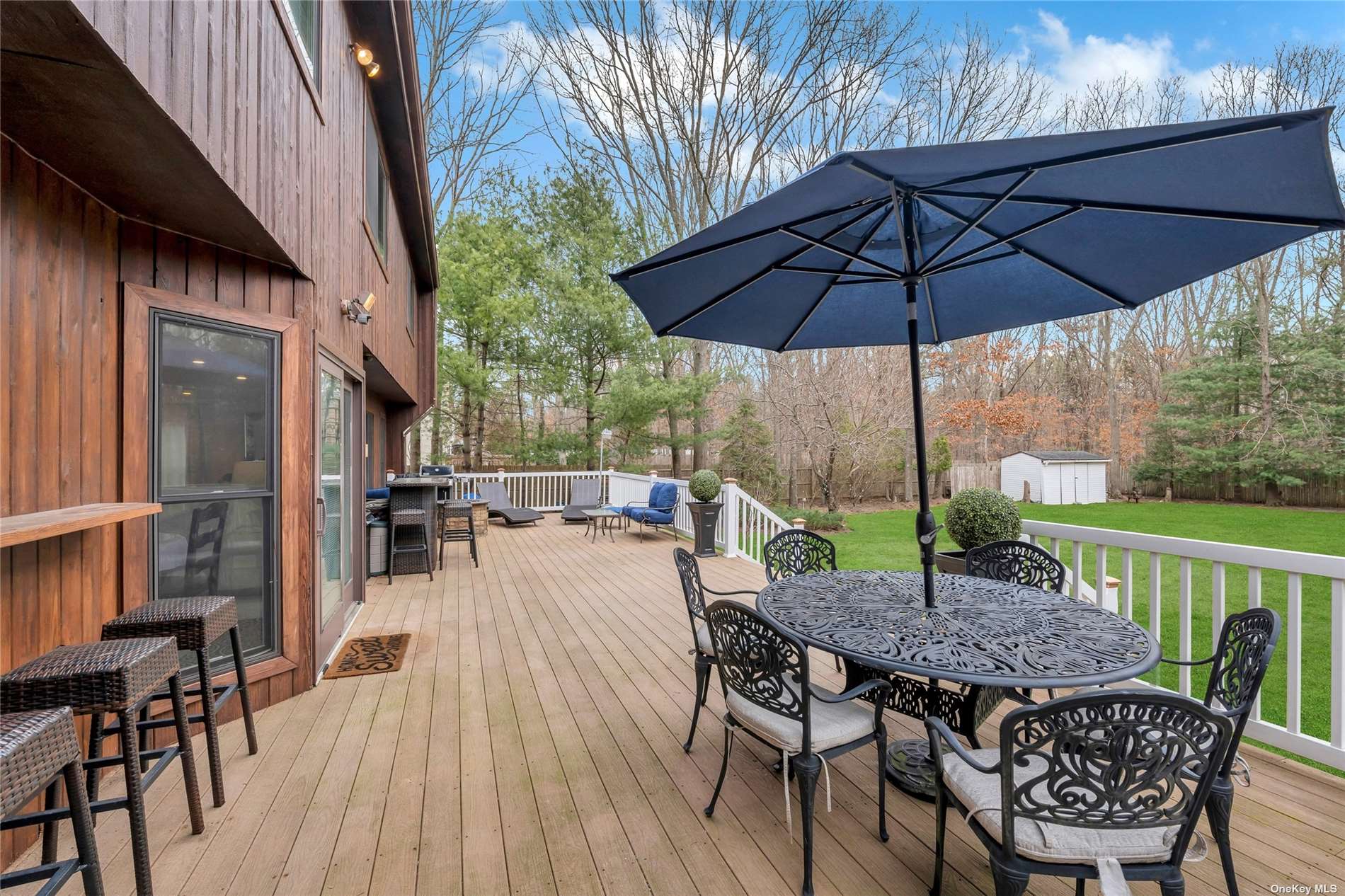 ;
;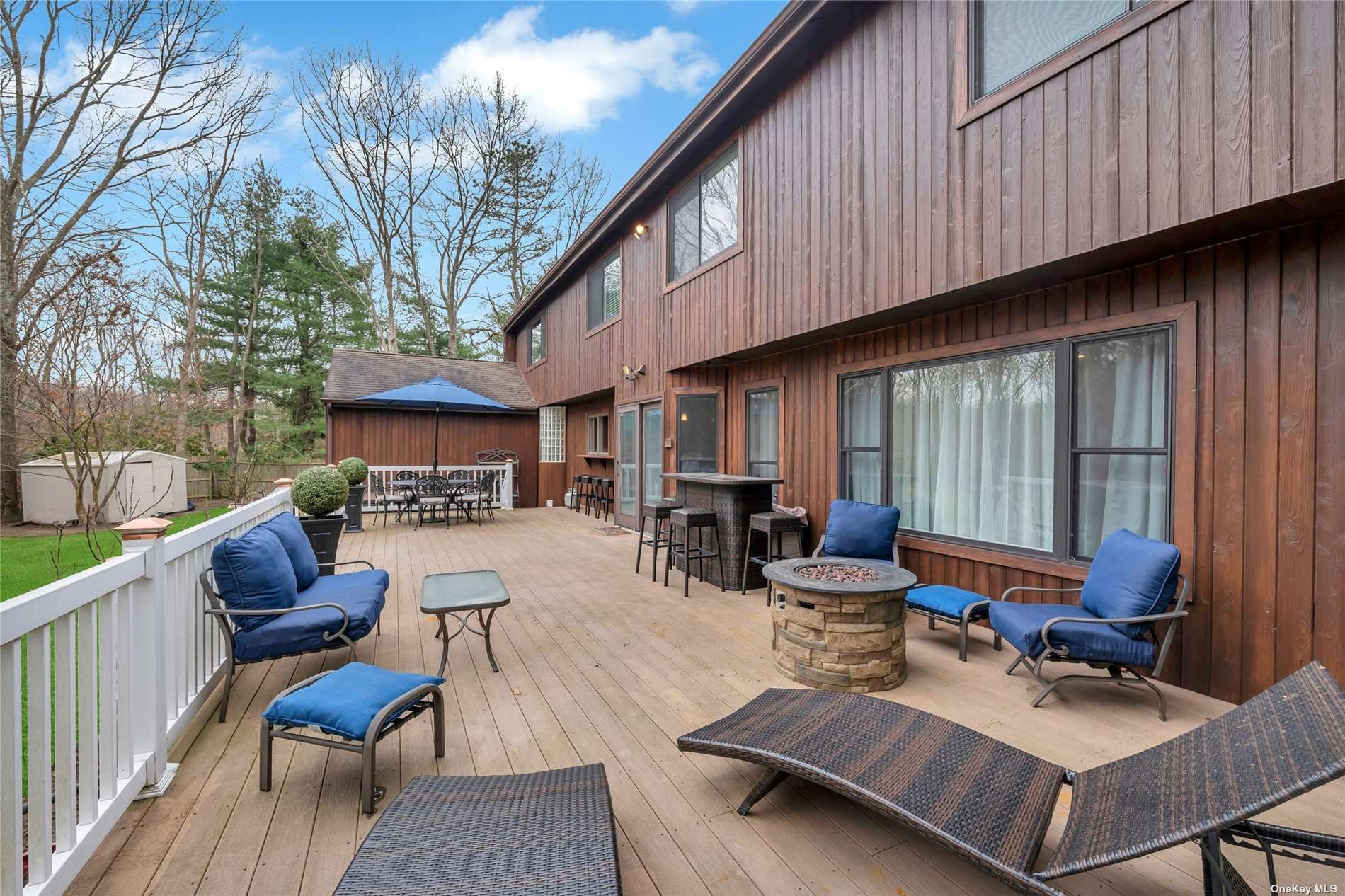 ;
;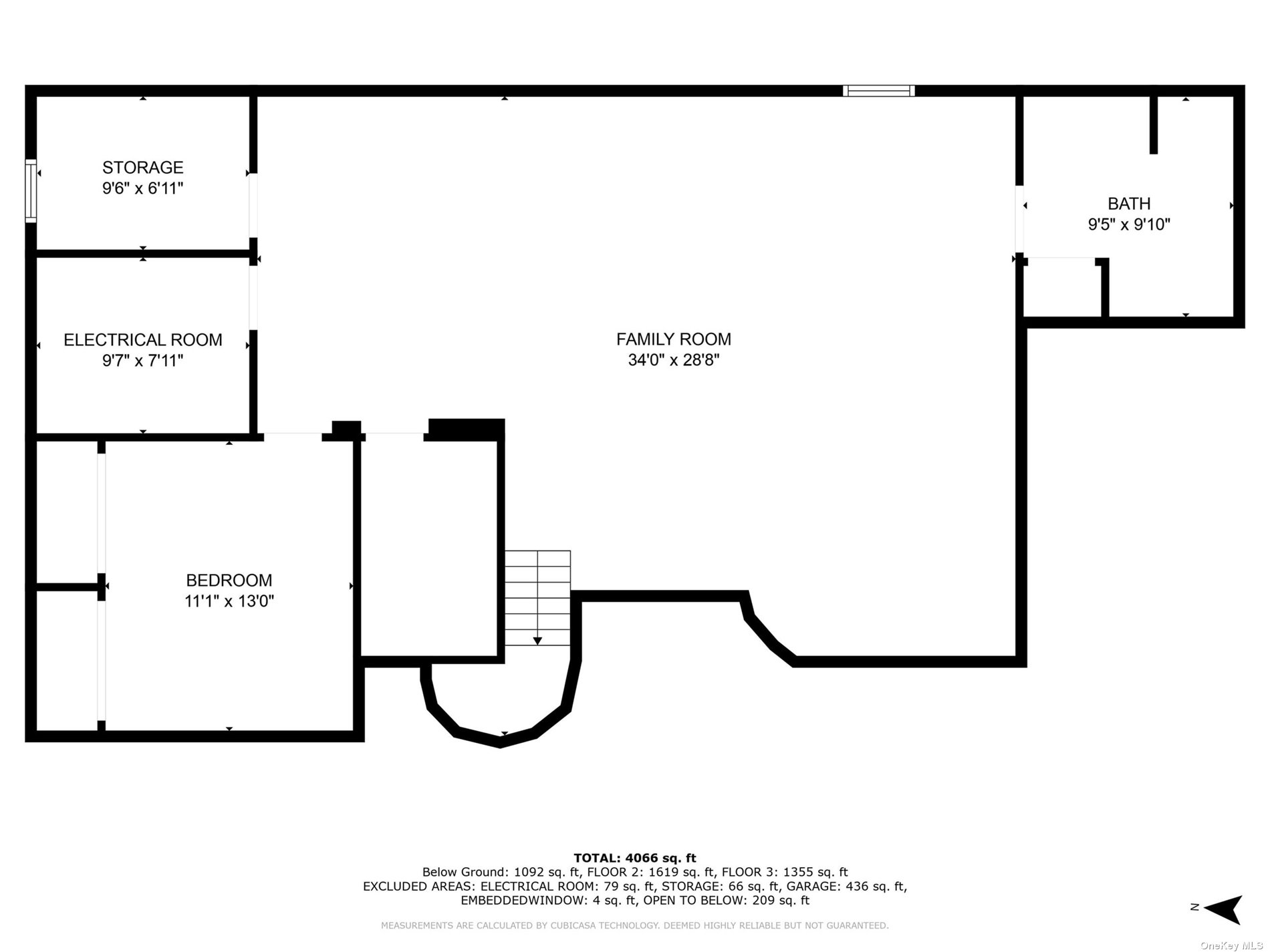 ;
;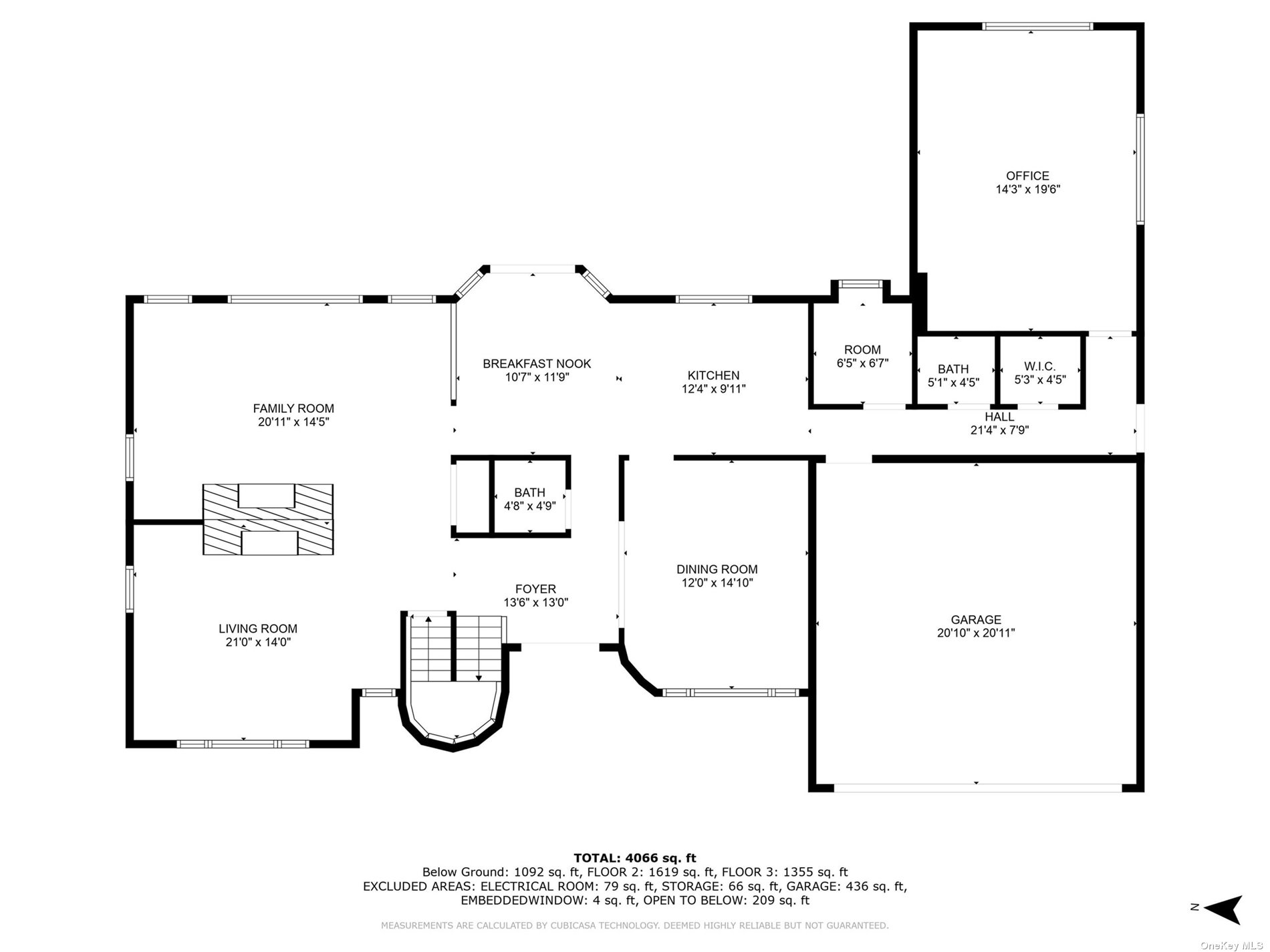 ;
;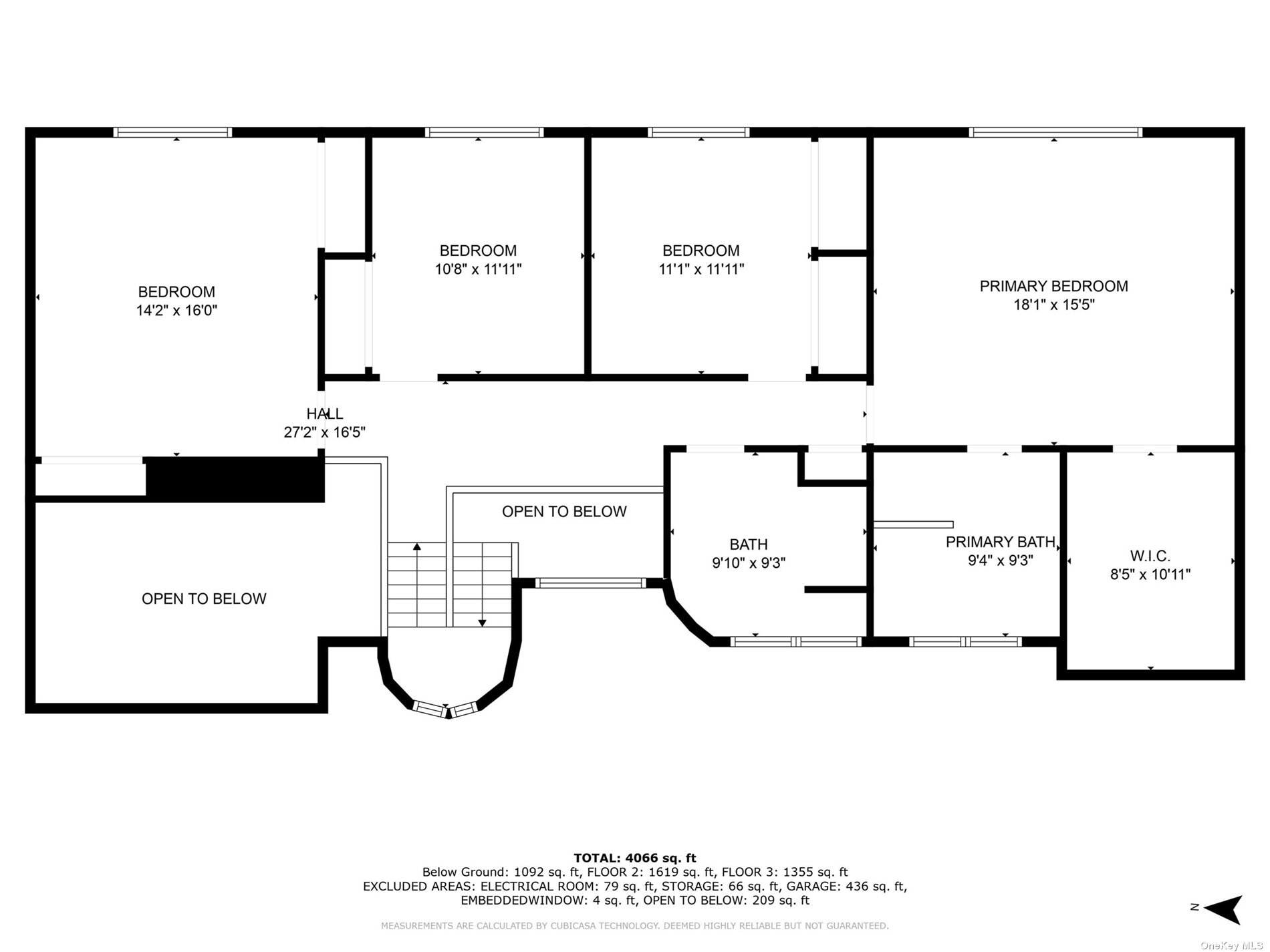 ;
;